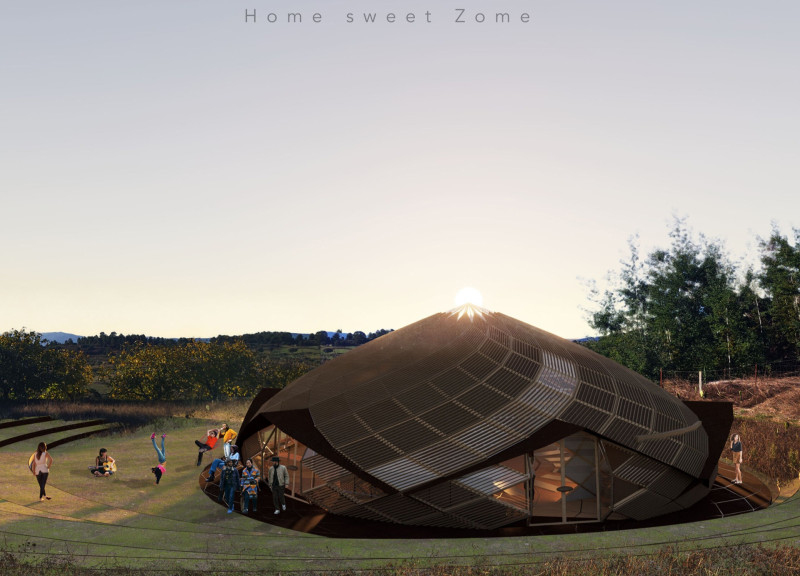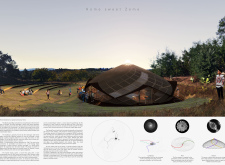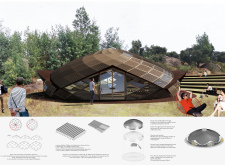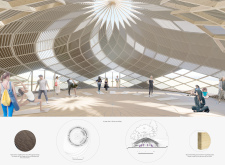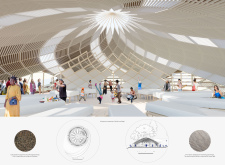5 key facts about this project
The Spirala ecovillage is situated in the rolling hills of eastern Portugal, characterized by a landscape of granite boulders, fig trees, pines, and cork oak trees. The community home, named the Zome, serves as a central place for gathering and communal activities. Its design concept focuses on geometric shapes that connect with nature, fostering a sense of community and encouraging sustainable living.
Design Concept
The Zome features a unique geometric structure made up of diamond-shaped panels arranged in a double spiral. This design not only creates visual interest but also echoes the natural forms found in the surroundings. Positioned at the highest point on the site, the building captures sweeping views of the distant countryside, establishing a strong link between the structure and its environment.
Spatial Arrangement
The interior space of the Zome encompasses 226 square meters, providing an open layout free of columns. This allows for flexibility in how the space is used. The main multipurpose room is separated from a service area by an arched partition, creating a balance between privacy and openness. The room's acoustics are well-suited for various activities, such as gatherings and meditation, reflecting the communal spirit intended by the design.
Access and Interaction
Five large entrance doors facilitate access to the Zome from different sides. This thoughtful layout encourages movement and interaction among visitors and residents. Large glass doors and windows, along with a skylight, allow natural light to fill the interior, making the space bright and inviting. This design choice helps to create a connection between the indoor environment and the outdoors.
Functional Elements
On the eastern side, the design includes essential services such as three dry toilet cabins and a functional kitchen, which are discreetly positioned behind a partition. This arrangement provides direct access to outdoor terraces. These terraces serve as additional gathering spaces, promoting social interaction while respecting the natural features of the site.
The Zome's architecture works in harmony with its surroundings, creating a welcoming space that encourages community and interaction. It reflects a thoughtful approach to design where the building and its landscape enhance the overall experience of communal living.


