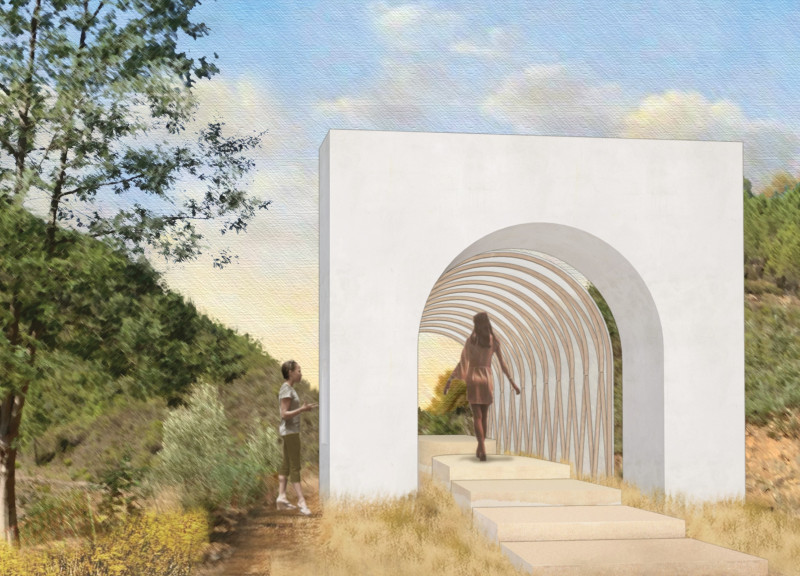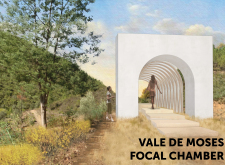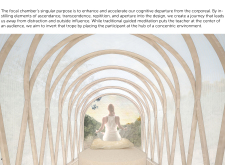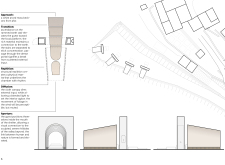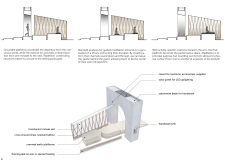5 key facts about this project
The architectural concept revolves around creating a harmonious relationship between the structure and its surroundings. The chamber employs a circular design, allowing for a 360-degree engagement with the landscaped environment, while its elevation emphasizes a transition from the external world into a space tailored for inward reflection.
A key aspect of this project is the integration of various materials that serve both functional and aesthetic purposes. The primary materials include rammed earth, which provides structural stability and connects the space to the natural terrain; cross-braced shear resistant lattice framing, which offers stability while maintaining an open feel; a translucent canvas that diffuses light and fosters a serene atmosphere; and concrete, which ensures the robustness of the structure. Together, these materials create a cohesive environment conducive to meditation.
The Vale de Moses Focal Chamber distinguishes itself from typical meditation facilities through its innovative approach to participant engagement. Unlike conventional designs that place the instructor at the center, this chamber positions the participants as the focal point. This design invites individuals to immerse themselves fully in their experience, promoting a sense of autonomy in their meditative practices. Furthermore, the project combines functional adaptability with a sustainable approach by incorporating features such as solar panels for lighting and storage for meditation essentials, underscoring a commitment to environmental responsibility.
The semi-enclosed aspects of the chamber, created by the canvas veil and the structural lattice, contribute to a unique visual and auditory experience. This design allows for natural sounds to permeate the space while shielding participants from visual distractions, thereby enhancing the focus on inner mindfulness. The architectural elements also create rhythmic patterns that evoke a calming influence, crucial for deep meditation.
Overall, the Vale de Moses Focal Chamber represents a thoughtful intersection of architecture and personal wellness. Its design effectively bridges the natural landscape and the built environment, offering a reflection of contemporary architectural ideologies focused on user experience and environmental harmony. For a deeper understanding of the project, including architectural plans, sections, and designs, readers are encouraged to explore the complete project presentation for comprehensive insights into this innovative architectural endeavor.


