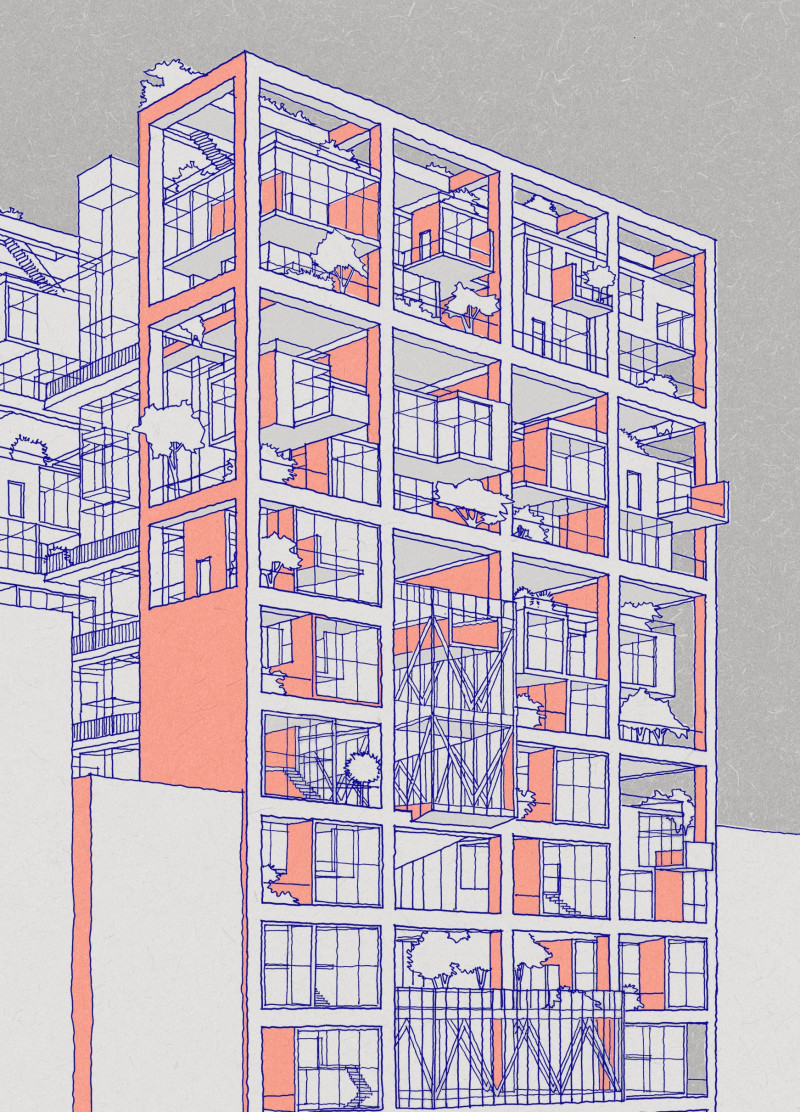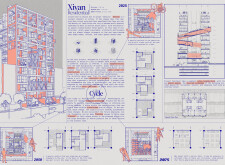5 key facts about this project
## Analytical Report on the Xivan Residential Architectural Design Project
### Overview
Located on Saadat Abad Street in Tehran, the Xivan Residential project addresses the pressing need for urban housing solutions that prioritize density and multifunctionality. The design aims to respond to contemporary challenges such as urban sprawl, rising population density, and the demand for integrated living spaces. By proposing a cohesive superstructure, the project seeks to create a vertical neighborhood that combines residential, commercial, and recreational functions, thus fostering a self-sustaining community with accessible amenities.
### Superstructure and Layout
The design incorporates a large superstructure that organizes multiple levels of residential units alongside shared community spaces. Key features include:
- **Vertical Organization**: By maximizing land use through a multi-story configuration, the design allows for adaptable living spaces that can change in response to evolving needs. This vertical strategy supports the development of a layered urban environment, facilitating a diverse range of lifestyle options.
- **Flexible Floor Plans**: The project employs versatile layouts that accommodate various demographic needs and preferences. By facilitating the repurposing of spaces, the design enhances the longevity and relevance of each unit, promoting a dynamic residential landscape.
### Integration of Public and Private Spaces
A defining element of the Xivan project is its thoughtful balance between private and public realms:
- **Internal Promenade**: Serving as an "internal street," this central feature promotes social interaction among residents and is designed to host leisure and retail activities, effectively creating a micro-neighborhood within the building.
- **Public Amenities**: The inclusion of recreational facilities, such as parks and gathering areas, emphasizes the project's commitment to fostering community life. These shared spaces contribute to a holistic living environment that encourages interaction and engagement.
### Responsive Design and Sustainability
The project reflects a responsive design ethos that accommodates future lifestyle changes, acknowledging that urban dynamics are constantly evolving. By integrating adaptable spaces, the architects aim to ensure long-term viability without requiring extensive renovations. This flexibility not only supports resource conservation but also promotes sustainable living, reinforcing the concept of architecture as a life cycle that evolves with its inhabitants. The design foresight promotes a harmonious relationship between the built environment and the changing needs of its users, positioning the Xivan Residential project as a forward-looking model for urban housing.




















































