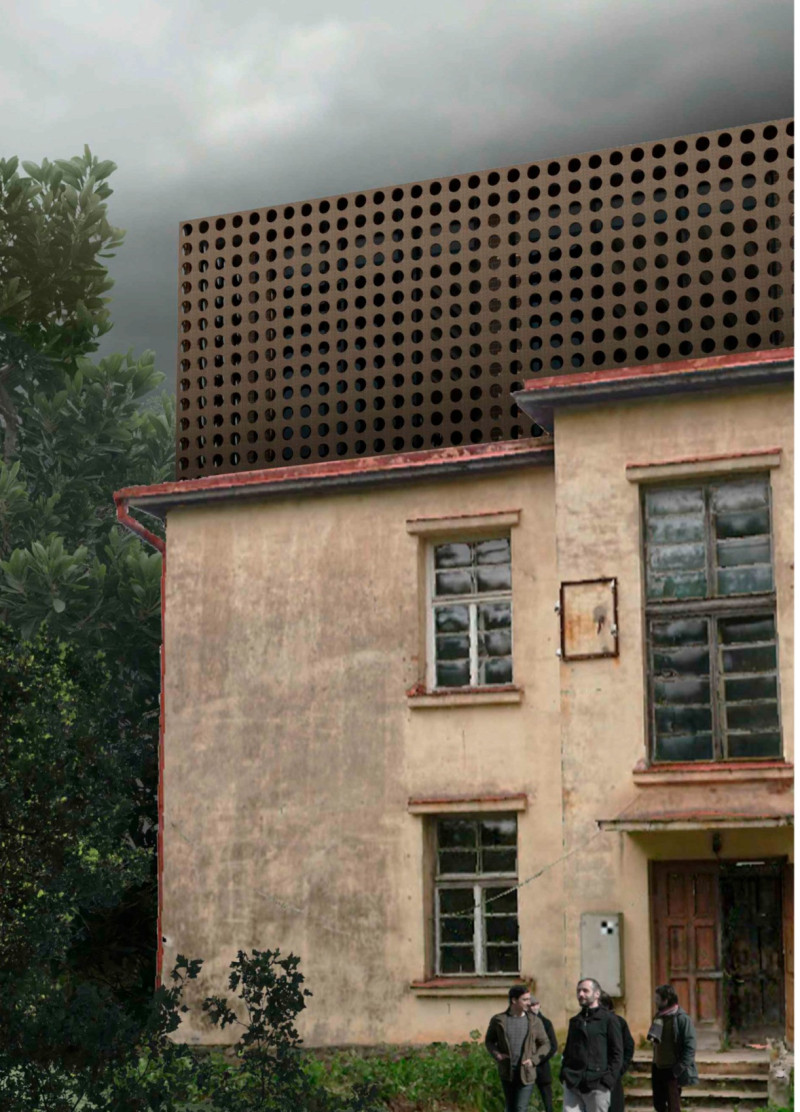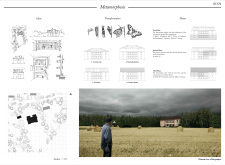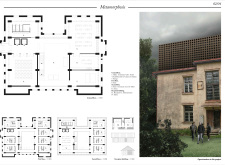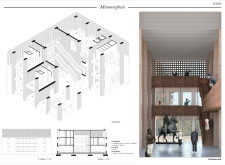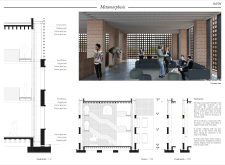5 key facts about this project
The design presents a thoughtful enhancement of an existing structure with a focus on improving functionality and fostering community ties. Located within an urban area, the aim is to create spaces that accommodate both social interaction and private needs. The concept of metamorphosis is central to the design, representing a transition that positions the building as a more welcoming and versatile environment.
Design Concept
The approach unfolds in three clear phases, each contributing to the overall vision. The first phase addresses the ground floor, which will include essential public spaces such as a hall, conference room, workshop area, canteen, kitchen, and storage. This reconfiguration is intended to encourage community use and support a variety of events and activities.
Spatial Organization
The second phase adds three suites on the second floor, expanding the building's capability for accommodation. These suites are carefully designed to meet modern living standards, ensuring comfort and accessibility for users. The arrangement allows for a balance between private and communal areas, promoting interaction while still offering personal space.
Facade System
A notable feature of the design is the facade, which significantly enhances sustainability. Original walls are preserved, while their openings incorporate glass that forms a dual-layer facade. This setup creates an air chamber that can be adjusted using ventilation grills. During warmer months, these grills can remain open to improve airflow, while during colder months, they provide insulation, helping to maintain a stable interior climate.
Ceramic Lattice
The introduction of a ceramic lattice on the new floor adds a distinct visual quality to the building. Besides its aesthetic contribution, this lattice plays a role in controlling light and temperature inside. It allows soft daylight to illuminate the interiors while maintaining privacy and reducing glare. The interaction between the lattice and the facade helps improve energy efficiency, highlighting the commitment to sustainable design practices.
With these elements integrated into the design, the structure becomes adaptable to changing community needs. The careful planning promotes engagement and interaction among users, making it a well-rounded addition to the urban landscape.


