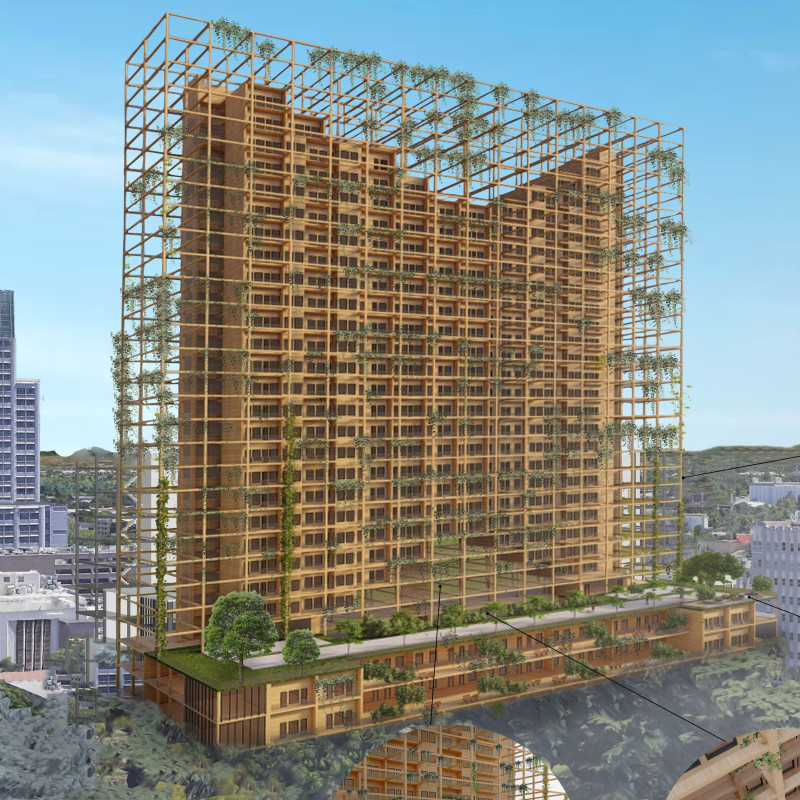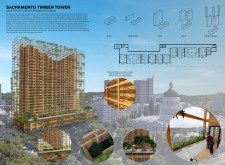5 key facts about this project
Sacramento Timber Tower is a notable building located in downtown Sacramento, designed to enhance the city’s skyline while addressing the need for affordable housing. Standing 28 floors high, this prefabricated sustainable heavy timber structure includes 250 residential units and 15 storefronts, featuring necessary services such as a clinic and supermarket. The design reflects a commitment to integrating residential, commercial, and community spaces, creating an adaptive response to urban living.
Structural System
The building's structural system consists of a heavy timber moment frame. It features two staggered wings oriented to the east and west, connected by a central core and an internal atrium. This layout encourages smooth circulation and connectivity, allowing residents to access common areas easily and promoting community interaction.
Lighting and Sustainability
Natural light is an important aspect of the design. Each southern-facing residential unit is equipped with transparent solar cells integrated into the south and east-facing windows. These solar cells harness sunlight, generating electricity for the building's mechanical systems while also providing a portion of electricity for the units. This integration supports sustainability and contributes to the overall energy efficiency of the building.
Landscaping and Community Space
The timber frame is complemented by deciduous vines that provide solar shading and help control heat gain. Additionally, green plants are carefully placed to absorb solar rays, reinforcing the building’s commitment to ecological sustainability. Vertical gardens along the building create a visual link to the Sacramento State Capitol Park, enhancing the connection between urban living and green spaces.
Internal Promenade
A significant feature of the building is the internal green promenade, designed to offer residents a comfortable and secure area for moving within the space. This path promotes leisurely walks and encourages interactions among residents. Shared spaces throughout the building further support social connections, making Sacramento Timber Tower a community hub.
The design incorporates sculpted green walls that rise up from the structure, bringing elements of nature into the atmosphere. This approach integrates landscaping with architecture, enriching the living environment and strengthening the connection to the surrounding area.



















































