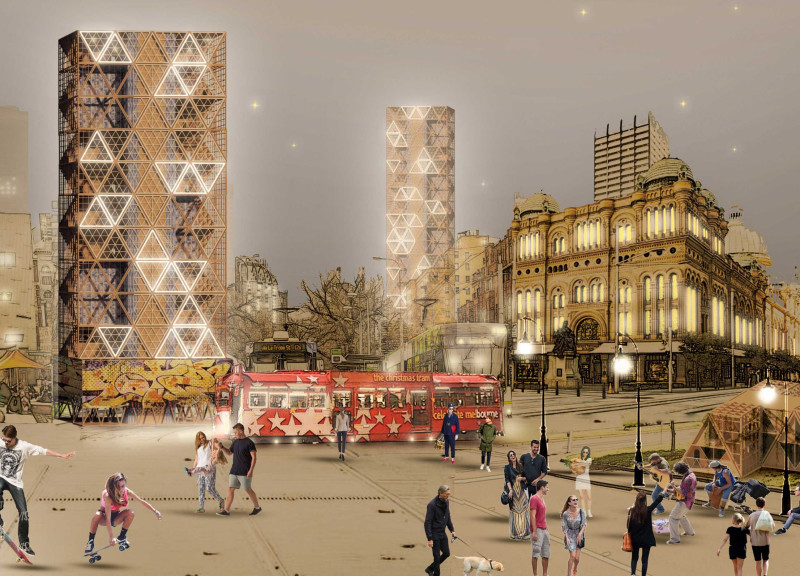5 key facts about this project
"Encounter at the Station: Transit-Oriented Affordable Housing" is located in Melbourne, addressing key issues of urban growth. The design emphasizes a connection between affordable living and public transport, focusing on areas near tram stations that serve as important hubs in the city. This strategy promotes a compact urban layout, where residential, commercial, and public spaces work together to improve accessibility and the overall living experience for residents.
Modular Design
An important feature is the use of a triangular modulus, which adapts well to the irregular shapes of city plots. This design maximizes the use of leftover urban space, ensuring that even the smallest areas are useful. The triangular structure allows for various configurations, meeting the different needs of residents and providing flexibility as lifestyles change over time.
Spatial Strategies
The design employs both vertical and horizontal strategies. Vertical elements include public spaces and waiting areas that encourage community interaction while maintaining individual privacy. Horizontal strategies focus on utilizing leftover urban sites, allowing the layout to fit various contexts and serve multiple purposes within the development.
Community Engagement
The idea of co-living is central to the design. It targets diverse urban residents, especially younger individuals seeking shared living experiences. By balancing communal spaces with private areas, it aims to promote social connections and reduce feelings of isolation that can be common in dense cities. Cohesion among residents is a key goal, fostering a sense of community.
A detachable facade enhances adaptability in the design. This allows units to be adjusted as residents' needs evolve, providing flexibility without major renovations. The modular design not only streamlines construction but also supports sustainable building practices, making it a thoughtful solution to the challenges of urban housing.


















































