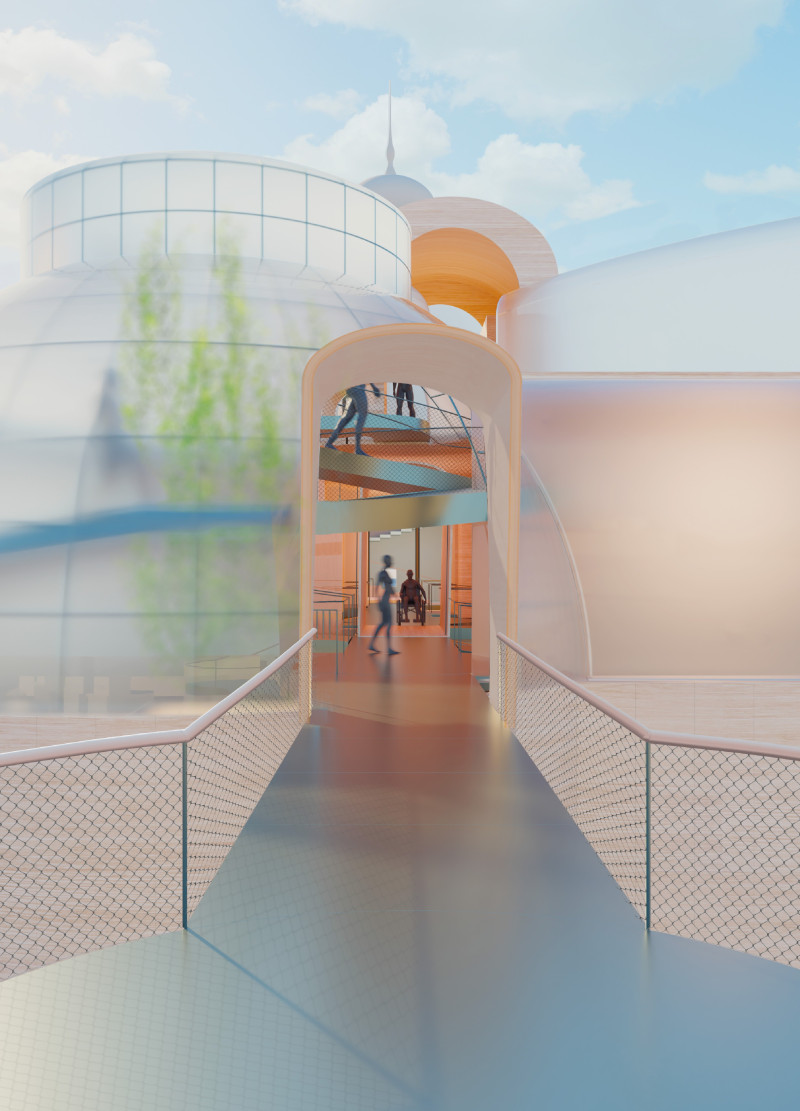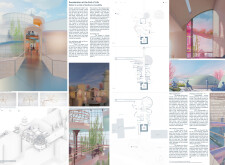5 key facts about this project
Located in an urban setting, Deceleration at the End of Life addresses the challenges associated with aging and end-of-life care by creating environments that support reflection, connection, and tranquility. The design seeks to provide spaces that balance social interaction with privacy, fostering well-being for occupants during this stage of life.
Form and Spatial Strategy
The building’s form is defined by organic geometries, featuring gentle curves and rounded shapes that differentiate it from conventional institutional designs. Variations in elevation and overhangs create a flowing architectural expression inspired by natural landscapes. Large windows and open terraces establish strong visual and physical connections to the outdoors, while communal areas encourage social engagement. Private pavilions are integrated to offer secluded spaces for individual retreat.
Materiality and Sensory Environment
Materials are selected to convey warmth and enhance sensory experience. Wood is extensively used to introduce a natural ambiance, while glass maximizes natural light and visual continuity with the exterior. Concrete provides structural stability with a restrained aesthetic, complemented by aluminum elements in railings and details. Natural stone is incorporated in flooring and landscaping to reinforce the organic character. The design carefully considers light, texture, and color to enrich the emotional and physical environment for occupants.



















































