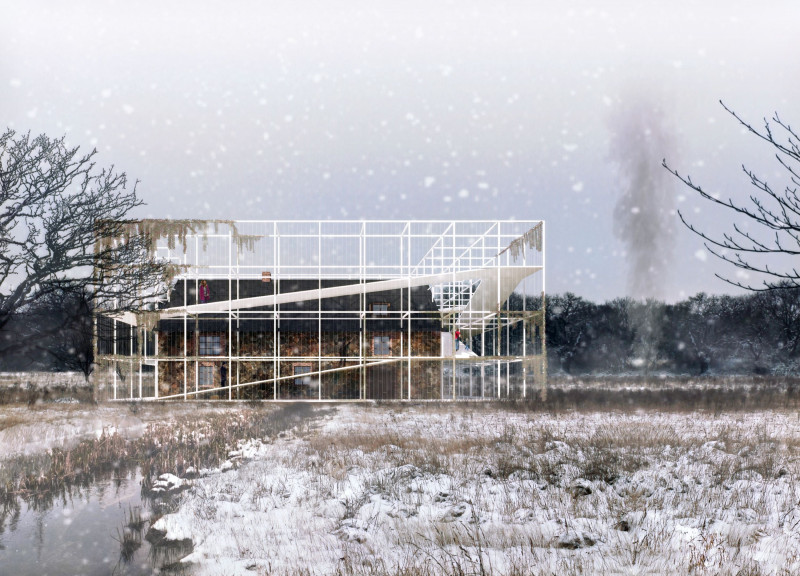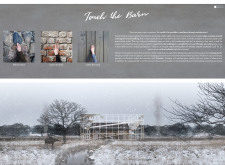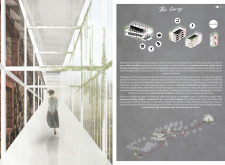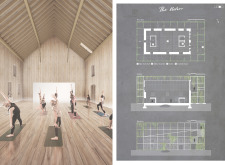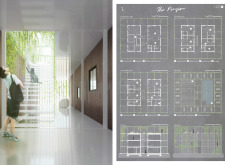5 key facts about this project
Touch the Barn is situated within a tranquil landscape, combining the preservation of a historical barn with the introduction of a lightweight steel structure. The design supports meditation and reflection, encouraging visitors to engage with the environment through spatial exploration and careful material interventions. The barn is repaired and maintained to retain its original character, while new elements provide accessibility and functional support.
Spatial Strategy
The barn is wrapped with accessible ramps, allowing visitors to experience the building from multiple perspectives and engage with its history. The site includes a meditation camp composed of the barn and an adjoining pension. The barn houses outdoor meditation areas, an event hall, a silence chamber, and restrooms. The pension is organized as a single-volume structure with guest rooms arranged around shared galleries, facilitating privacy and reflection while maintaining clear circulation and minimal maintenance requirements.
Materiality and Sustainability
A protective grid, derived from an abstract brick pattern, provides safety while supporting climbing plants that reinforce the integration of architecture and landscape. Environmental impact is further reduced through a compact automated parking solution designed to be gradually covered by vegetation, blending into the surroundings. The combination of preserved historic fabric, lightweight steel additions, and green interventions emphasizes material sensitivity and site integration.


