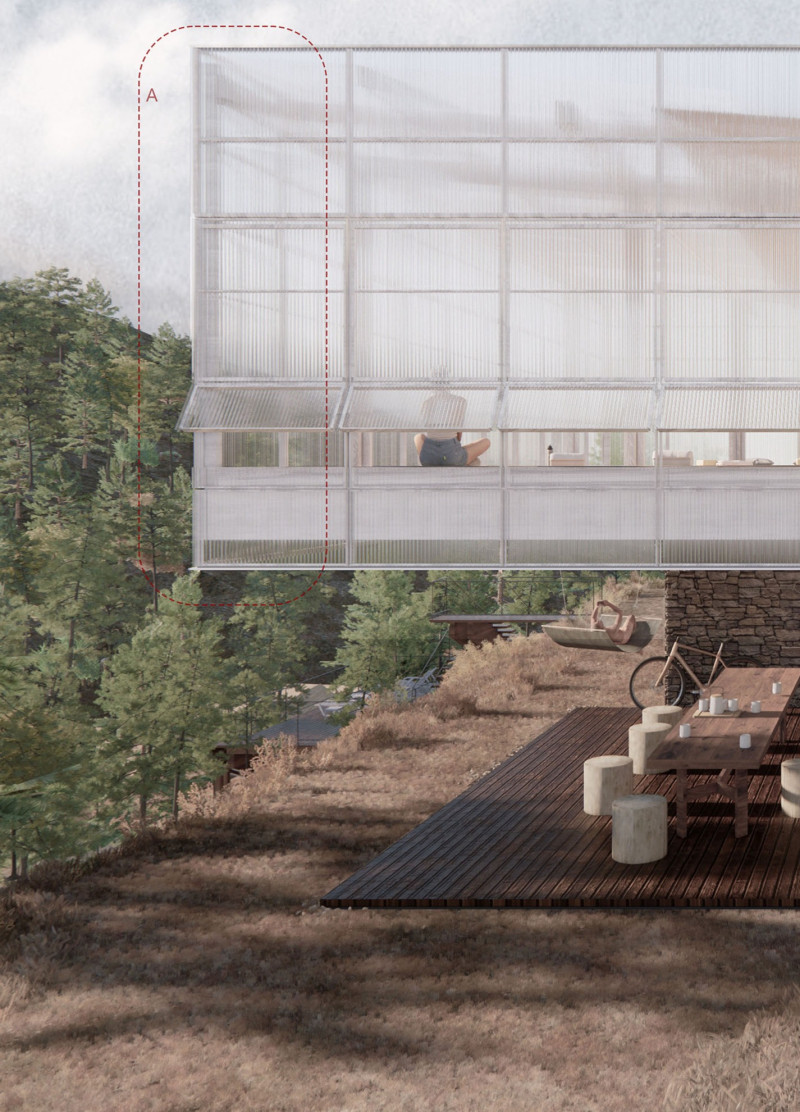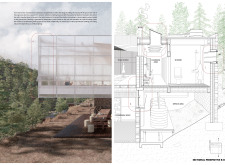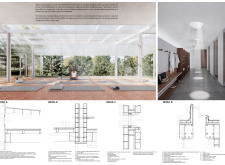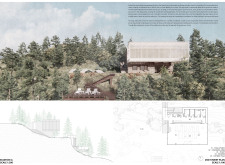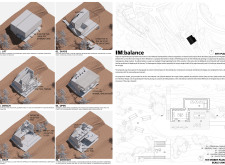5 key facts about this project
The yoga house is a carefully designed structure that connects with the natural landscape. Elevated above the ground, it enhances the relationship between the building and its surrounding environment. The design focuses on promoting calmness and sustainability while serving as both a space for yoga practice and a gathering place for the community.
Architectural Features
The roof of the building functions as a rainwater reservoir, allowing for effective water management systems. Collected rainwater is directed to toilets on the second floor and supports a drop-irrigation system at ground level. This thoughtful approach emphasizes environmental responsibility and practicality for the users.
Materials and Aesthetics
The exterior features rough-hewn stone walls, which relate to the local geology, contrasting with polycarbonate cladding that reflects a modern aesthetic. These materials play a crucial role in the building's performance, reducing the need for artificial lighting and allowing natural light to fill the interior spaces.
Spatial Organization
Inside, the design fosters a sense of calm and encourages introspection. An open and neutral environment creates a suitable backdrop for yoga practices. Thoughtful transitions between the studios and changing areas mark the movement through spaces, enhanced by the presence of skylights that bring natural light to polished concrete floors.
Community Engagement
A central area within the building includes a kitchen and dining space, facilitating interaction among users. This layout supports social activities while connecting the structure to its surroundings, incorporating elements like a camping site and a sunset deck. The arrangement invites both solitude and togetherness in a peaceful setting.
As one enters the studio, expansive views of the landscape unfold, creating a direct connection to the outdoors and enriching the experience of yoga practice.


