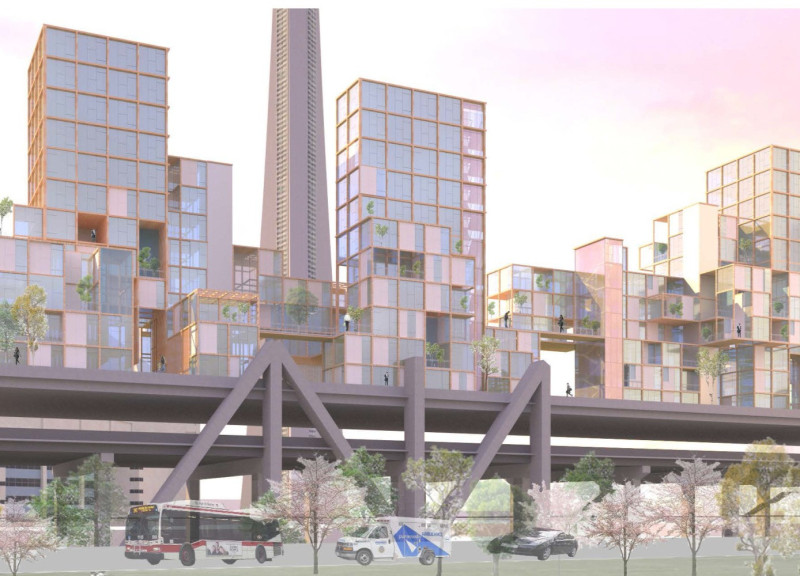5 key facts about this project
The Co-Living Pods project is located above the Gardiner Expressway in Toronto, offering a contemporary solution to urban housing needs. The design focuses on affordable living through shared spaces. By utilizing the air-right space above the expressway, the project aims to blend residential units with commercial facilities, addressing housing shortages while fostering a sense of community.
Design Concept
The design integrates residential living with commercial spaces, which enhances access to essential services such as transportation and retail. This layered setup not only increases density but also encourages social interaction among residents. The design allows homeowners to customize their living spaces, accommodating diverse family needs while promoting a community atmosphere.
Circulation and Community Interaction
The layout features horizontal corridors that connect residents to necessary services and community areas. This design promotes engagement and provides opportunities for social gatherings. The commercial facilities on the ground level enhance daily living by offering easy access to shopping and essential services. This setup reduces reliance on cars, encouraging walking and cycling and contributing to a more active neighborhood.
Sustainable Construction
Timber columns, beams, and floors are key structural elements that emphasize sustainability in construction. The integration of Cross-Laminated Timber (CLT) allows for efficient building while maintaining a lower environmental impact. This material not only adds strength but also contributes to a warm aesthetic that aligns with the project's sustainability goals. Additionally, these choices support a responsible approach to urban development.
Flexibility in Design
Flexibility is a hallmark of the Co-Living Pods, with options for homeowners to modify their spaces as their needs change. This adaptability is important in an urban context, allowing for the addition of bedrooms or adjustments to shared areas. Homeowners can partake in the construction process, fostering a sense of ownership and collaboration among residents. This unique approach encourages long-term residency and cultivates community bonds.
Every detail of the Co-Living Pods aims to enhance interactions, with designated areas for community gatherings that strengthen relationships. Open parks and landscaped pathways provide a balance between the built environment and nature. This thoughtful integration contributes to a welcoming and livable urban space.



















































