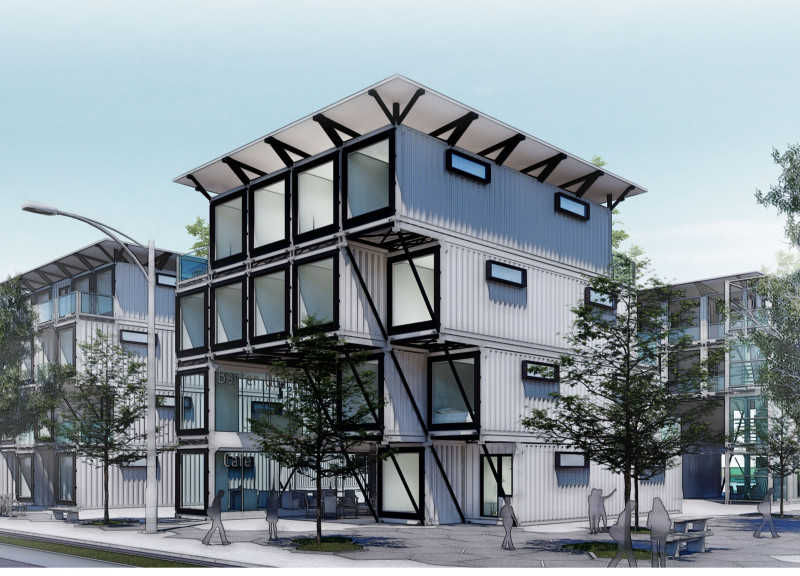5 key facts about this project
The REVITA project responds to housing affordability challenges in Melbourne, a city known for its livability. The initiative focuses on transforming under-utilized urban spaces into thriving communities. By integrating modular designs and sustainable practices, the aim is to create accessible living environments that also promote social interaction. The concept emphasizes the reuse of existing urban land to fulfill housing needs while fostering connections between residents.
Design Concept
At the center of REVITA is the idea of flexibility. The project allows residents to customize their homes according to their preferences. It targets areas such as vacant lots, parks, and parking spaces, repurposing them into useful living environments. The design encourages a sense of community, making the project an integral part of the city.
Materials and Sustainability
Recycled shipping containers form the backbone of the project. This material choice is practical due to its durability and adaptability. By using shipping containers, the design can offer affordable housing solutions while also minimizing waste. Every housing unit is equipped with solar panels and rainwater harvesting systems, showcasing a dedication to sustainability. These features help residents manage energy use and conserve valuable resources.
Community Integration
The design includes various communal spaces that support interaction among residents. Facilities like community houses and commercial areas are integrated into the layout, promoting engagement within the neighborhood. Elevated bridges connect different housing blocks, creating outdoor spaces for activities and ensuring residents feel separate from city noise and traffic. This layout enhances the overall living experience.
Green Infrastructure
The design incorporates innovative roofs that collect rainwater and support greenery. These roofs not only assist in managing water but also offer residents access to green spaces for relaxation and leisure. By integrating nature into the design, the project contributes to the ecological health of the area.
The final arrangement of REVITA brings together residential units, green roof gardens, and commercial spaces around a central plaza. This layout encourages social interaction, enriching the overall urban environment and creating a welcoming atmosphere for the community.



















































