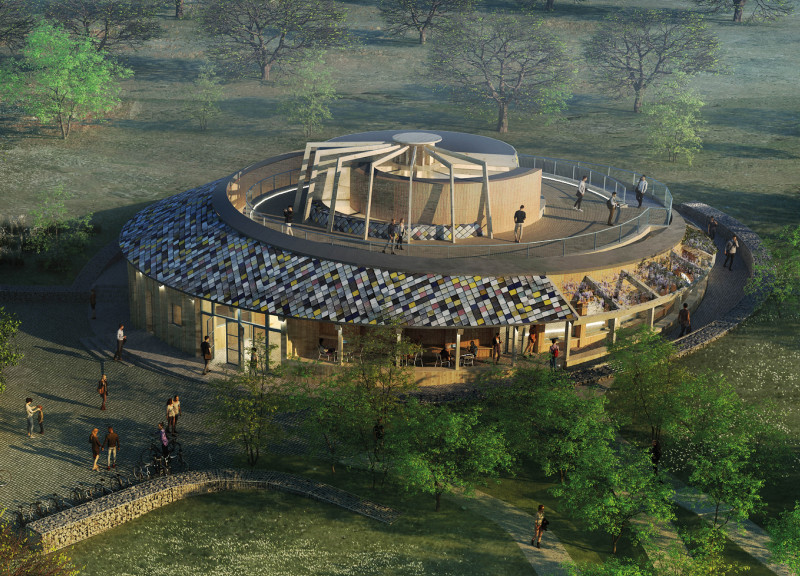5 key facts about this project
The Spirala Community Home project exemplifies a design framework that integrates architectural functionality with sustainability principles. Situated in a context-sensitive location, this community-oriented development fosters social interaction while prioritizing ecological responsibility.
The architectural design features a distinctive spiral wall that acts as the primary structural and spatial organizing element. This feature not only defines circulation pathways but also creates a sense of continuity throughout the building. The design facilitates a range of communal functions, including gathering spaces, workshops, and kitchens. Careful attention to layout enhances accessibility and social connectivity among occupants, making it an effective model for communal living.
Unique Structural Design
The architectural approach focuses on a whole systems strategy that connects human needs with environmental considerations. The spiral wall draws inspiration from natural forms, promoting both aesthetic and practical benefits. This design encourages users to engage with their environment, creating a dynamic space that evolves with occupancy patterns. The layout showcases flexibility, accommodating various events and activities without compromising the spatial integrity of the community.
Incorporating sustainable materials is another hallmark of the project. The use of engineered timber, earthen blocks, and upcycled materials, such as PVC rod shingles and cork tiles, exemplifies a commitment to resource efficiency and circular economy practices. Local sourcing of materials reduces transportation impacts, further enhancing the project’s sustainability profile. These choices reflect a conscientious design methodology that aligns with modern ecological standards while ensuring durability and functionality.
Functional and Spatial Organization
The internal organization of the Spirala Community Home emphasizes natural light and ventilation, significantly elevating the occupant experience. The inclusion of features like a light well allows sunlight to permeate the central areas, enhancing the atmosphere within the communal spaces. The efficient layout promotes interaction among users, encouraging collaboration and community spirit.
Architectural efficiency extends to energy performance, with design elements that comply with Passive House standards. The building incorporates natural ventilation strategies, thermal mass for temperature regulation, and renewable energy solutions, positioning it as a leader in sustainable architecture.
For a deeper understanding of the architectural plans, sections, and design ideas that underpin this project, readers are encouraged to explore the full project presentation. Detailed insights into the unique architectural elements and their implementation provide valuable context for understanding the approaches employed in the Spirala Community Home.






















































