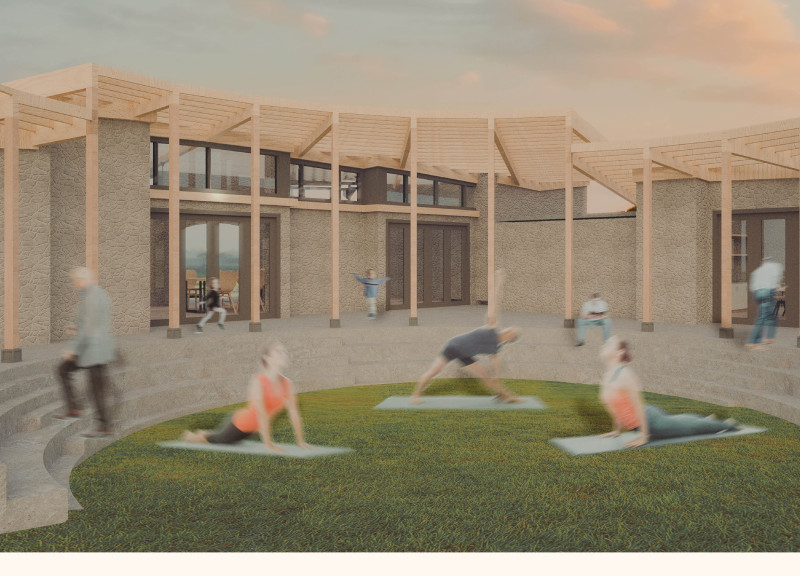5 key facts about this project
Casa de Boas-Vindas serves as a communal architectural hub designed for the Spirala Ecovillage near Lisbon, Portugal. This project emphasizes social interaction and environmental integration through its innovative spiral form. The building's design promotes connectivity and flexibility, allowing for a variety of communal activities, including workshops, events, and communal dining. The architecture illustrates a commitment to sustainability while creating a welcoming space for community engagement.
Architectural Elements and Materiality
The architecture of Casa de Boas-Vindas incorporates a range of local materials to establish a strong connection to its geographical context. Key materials include maritime pine for structural framing, locally sourced stone for external walls, and concrete for foundational stability. Large glass panels are strategically placed to enhance natural lighting and establish a visual connection with the surroundings. Interior wooden finishes contribute to a warm atmosphere, essential for fostering community bonds.
The design features a central courtyard that invites natural interaction, linking various communal spaces. The spiral configuration maximizes occupancy while maintaining an open flow between different areas. This layout permits flexible use of space, adapting to the needs of various community activities. The organic flow of the design encourages visitors to engage freely within the environment, enhancing the overall user experience.
Design Approach and Unique Features
Casa de Boas-Vindas distinguishes itself through its spiral form and multifunctional spaces. The unique geometric design is not only aesthetic; it is a deliberate conceptual choice aimed at fostering social relationships among users. This configuration allows for dynamic interactions, blending functionality with artistic expression.
The architectural design integrates sustainability practices by utilizing local materials and maximizing natural ventilation throughout the building. The high ceilings and open-plan spaces enhance the natural airflow and light penetration, reducing the reliance on artificial lighting and mechanical climate control. This approach underscores the project’s commitment to environmental responsibility, a significant consideration in contemporary architecture.
Integration with Natural Environment
The project exemplifies a strong connection to the local landscape, incorporating outdoor spaces that blend seamlessly with the surrounding environment. Gardens and green areas encircle the building, encouraging outdoor activities and enhancing biodiversity. The architectural design prioritizes the well-being of its users by creating a harmonious environment that draws upon natural elements, ensuring users feel connected to the natural world.
For detailed insights into the architectural plans, sections, and designs of Casa de Boas-Vindas, readers are encouraged to explore the project presentation. Engaging with these materials provides a comprehensive understanding of the architectural ideas that shaped this community-centric project.






















































