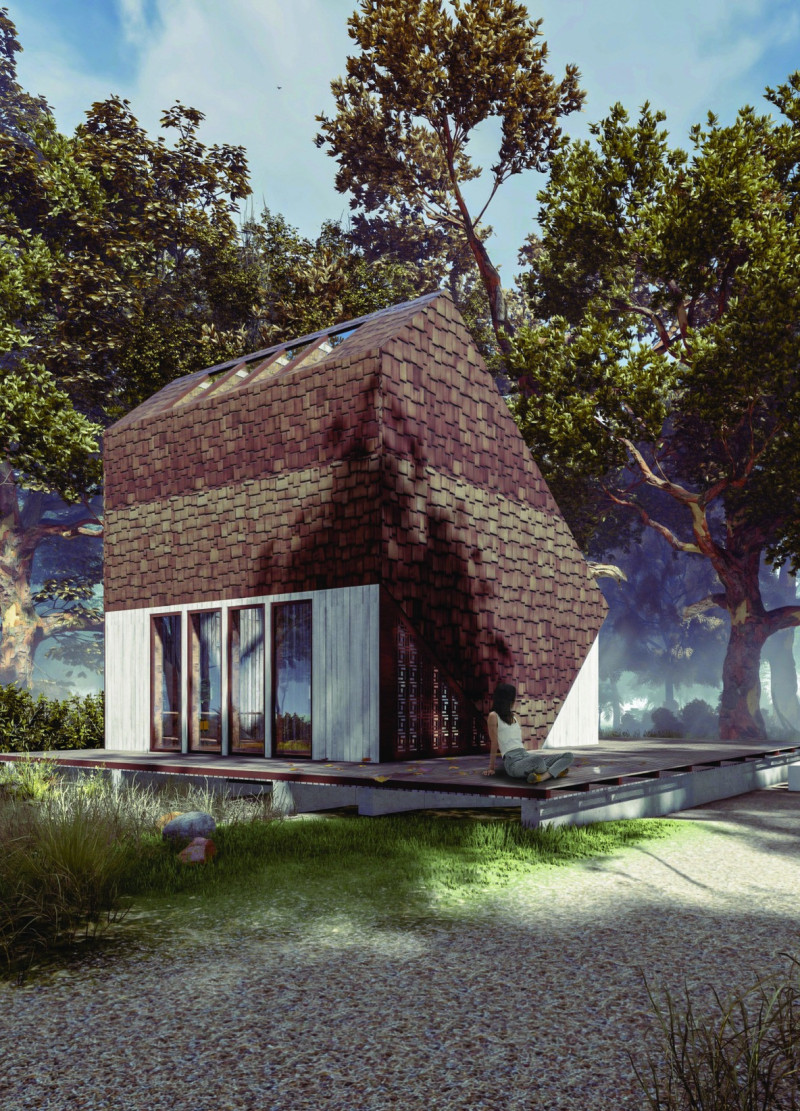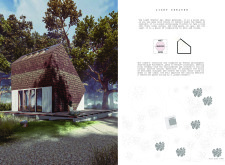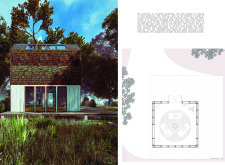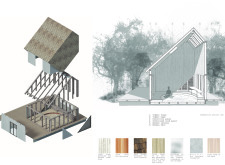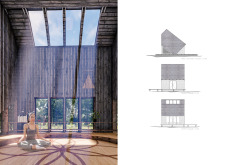5 key facts about this project
The Light Shelter is designed as a multifunctional space that encourages community interaction, personal reflection, and creative work. Located in a peaceful environment, it aims to foster a strong connection between people and nature. The design takes inspiration from the philosophical views of Jean-Jacques Rousseau, focusing on the importance of integrating the building with its surroundings.
Orientation and Layout
The cabin is carefully oriented to face north, making the most of natural light during the day. This orientation helps create a bright atmosphere while also being energy efficient. Windows are positioned to allow views of the landscape, promoting a sense of openness and connection to the outside.
Interior Arrangement
Inside, the central room features a lowered circular floor area that emphasizes mindfulness and meditation. This design choice invites users to shift their focus inward as they enter the space. A workstation is located on the northern side of the room, where natural light is reflected, supporting productivity and creativity.
Materiality and Construction
Local materials are prioritized in the design, enhancing sustainability and reducing the environmental impact. Light wood paneling forms the facade, while timber frames and beams provide structural support. These materials contribute to both the visual appeal and durability of the building. The roof is covered with wooden shingles, and the floor combines wood parquet with the unique circular area, reinforcing a consistent design theme.
A reflective panel plays a vital role in the design, capturing sunlight and distributing it throughout the interior. This feature enhances the ambiance and highlights the building's connection to nature, creating a serene environment for all who enter.


