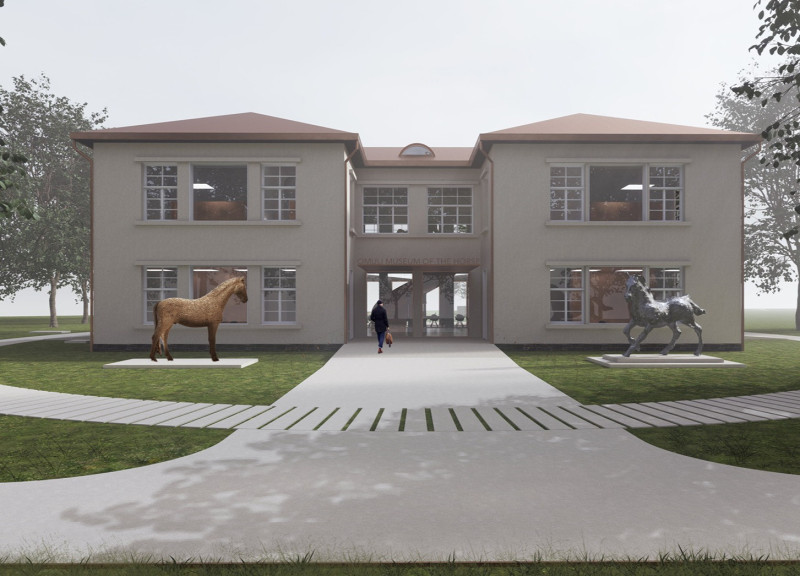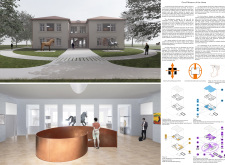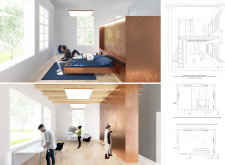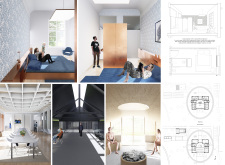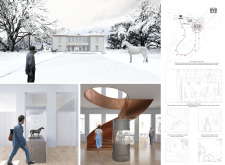5 key facts about this project
The Omuli Museum of the Horse is located in Latvia within the framework of the historical Omuli Primary School, which was built in 1936. The project aims to blend the building’s rich history with modern needs, turning it into a cultural space that highlights the importance of equestrian traditions. The design concept focuses on interactive areas that encourage community involvement while respecting the architectural qualities of the existing structure.
Structural Renovation and Phased Approach
The renovation is divided into three phases to manage the work effectively. In the first phase, the roof will be repaired to address significant water damage. Once the structure is waterproof, activities can begin with only necessary changes to the interior.
Artist Accommodations and Workshop Spaces
The second phase focuses on creating living quarters for artists, adding bedrooms with en-suite bathrooms connected to workshops via private staircases. This design fosters collaboration and creativity among residents. Changes to the north and south facades will allow for the addition of terraces, which serve to improve the relationship between indoor spaces and the surrounding landscape while enhancing natural light.
Hospitality Features and Communal Areas
In the third phase, attention shifts to hospitality, featuring guest bedrooms with en-suite bathrooms and spacious common dining and living areas. The design retains high plaster ceilings and vintage wallpaper to maintain the character of the original school while adding modern touches where needed. The entrance will be moved to the north side, along with a large hall that includes a public spiral staircase, improving access to the exhibition spaces.
Exhibition and Outdoor Integration
Exhibits will be integrated throughout the museum, with old furnaces transformed into display cases. The walls will showcase artworks, while outdoor pieces will be strategically placed along the visitor route, enhancing the interaction between art and nature.
The plans also involve renovations of outbuildings. A grass-covered vaulted structure is set to become a sauna with an outdoor cold shower, providing extra experiences for visitors and artists. Additionally, the old barn will be remodeled into a workshop focusing on equestrian crafts, allowing for hands-on engagement with local traditions.
The presentation mentions the use of high plaster for ceilings, vintage wallpapers, and wood flooring to highlight the building's historical feel. Copper-colored accents will be included in select areas, adding a contemporary element. The design carefully balances the preservation of history with the functionality required for modern use, resulting in a space that honors its past while looking forward to the future.


