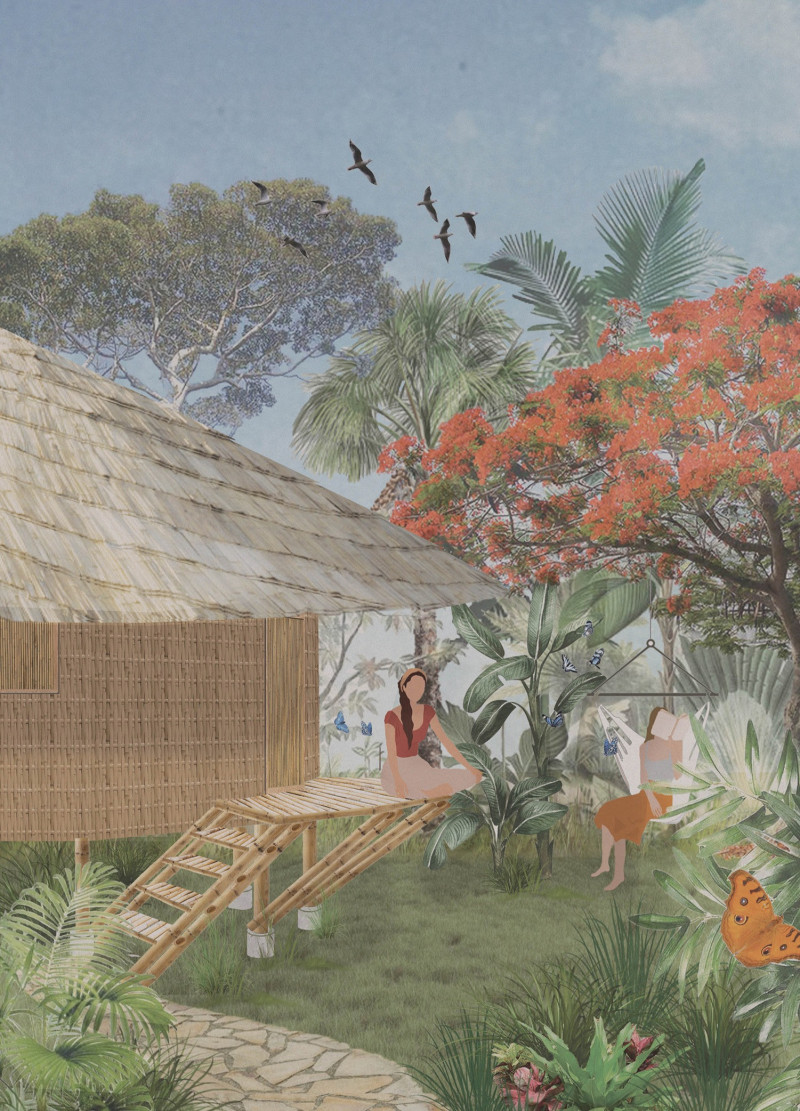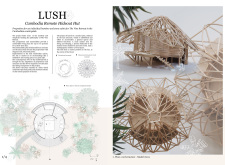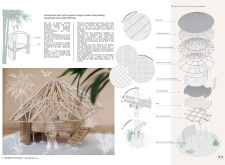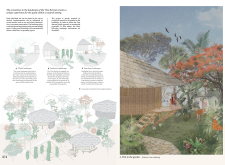5 key facts about this project
The architectural project LUSH is a remote hideout hut strategically positioned within the natural landscapes of Cambodia, specifically designed for The Vine Retreat. Its primary objective is to provide an inviting space for relaxation, meditative practice, and connection with the surrounding ecosystem. The architectural design emphasizes sustainability, functionality, and a seamless integration with the environment.
The structure adopts a circular form, which aids in organizing various functions such as sleeping, living, and hygiene. This layout is efficient while promoting a sense of unity and tranquility. The roof design is reminiscent of a lotus flower, symbolic of purity and mindfulness, enhancing the overall meditative experience for its users. The intention is clear: to create a space that not only serves its occupants but also respects and celebrates the natural context in which it resides.
Unique Design Approaches and Materials
A critical feature of LUSH is its use of locally sourced materials, primarily bamboo. This choice reflects both ecological sensitivity and cultural relevance. Bamboo serves a dual purpose; it is a structural element that provides flexibility and resilience while remaining lightweight. The hut's roof system, constructed of bamboo and designed to facilitate airflow, is innovative and functional. It enhances natural ventilation, addressing the climatic challenges of the humid Cambodian environment.
Incorporating stone as a secondary material offers durability and stability, allowing for a robust structure that complements the soft characteristics of bamboo. Cladding panels fashioned from bamboo and timber create an inviting exterior while effectively regulating temperature within the hut.
The project stands out through its emphasis on creating interactions with multiple landscapes. The water landscape, for example, integrates rainwater harvesting systems that contribute to biodiversity and ecological balance. A productive landscape element invites users to engage in sustainable agricultural practices, promoting a connection to local produce and culinary traditions. The sanctuary landscape preserves the existing local flora and fauna, fostering a rich biological environment that enhances user experiences.
Architectural Insights and Functionality
LUSH is not merely a retreat; it is designed as a versatile space that encourages mindfulness and intertwined relationships with both the natural and built environments. The organization of spaces allows for ease of movement while promoting communal and solitary experiences. The distribution of openings, including strategically placed windows and doors, facilitates natural light flow and offers unblocked vistas of the lush surroundings, enhancing the retreat atmosphere.
This project illustrates a commitment to sustainable practices, reflecting an understanding of local materials and craftsmanship. By combining tradition with modern architectural ideas, LUSH provides a functional retreat that respects and celebrates its natural context.
For a comprehensive understanding of the architectural solutions implemented in this project, readers are encouraged to explore related architectural plans, sections, and designs. Engaging with the visual representation of this project will provide deeper insights into its innovative features and functional layout.






















































