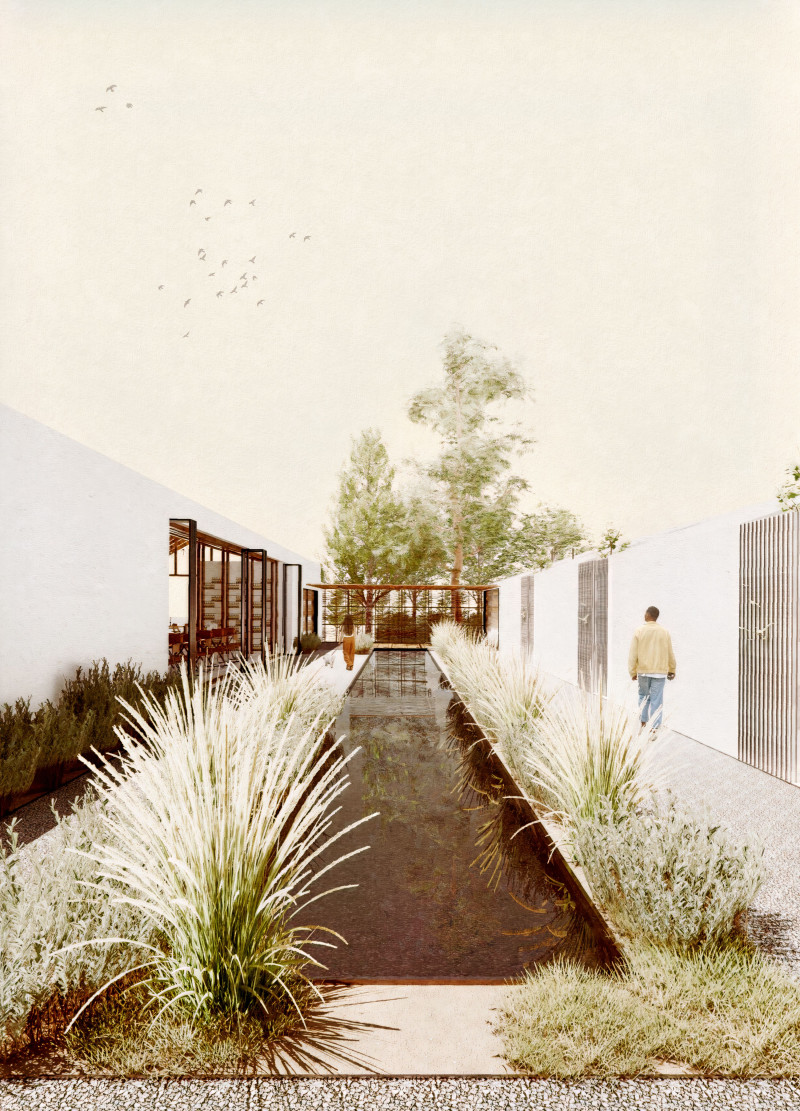5 key facts about this project
Material strategy and environmental performance
The house is built using locally sourced timber and clad in charred wooden shingles that recall traditional techniques while providing weather resistance. Cross-laminated timber (CLT) panels form the primary structure, supporting insulation and ease of assembly. Glazing is positioned for passive solar gain and views, while shaded operable openings enable cross-ventilation. Rainwater management is integrated through permeable landscaping that uses native plant species. Recycled materials are employed in interior finishes and non-structural elements to reduce the project’s carbon footprint.
Spatial organization and guest interaction
The structure follows a bent A-frame profile, producing high interior volumes and a clear programmatic layout. Guest rooms are set apart from a shared event space and a craft workshop, creating distinct yet flexible zones. Modular furnishings allow reconfiguration depending on group size or activity. Interiors use timber surfaces and minimal detailing to create warmth and continuity. Communal areas support social interaction, food preparation, and engagement with local materials and crafts.






















































