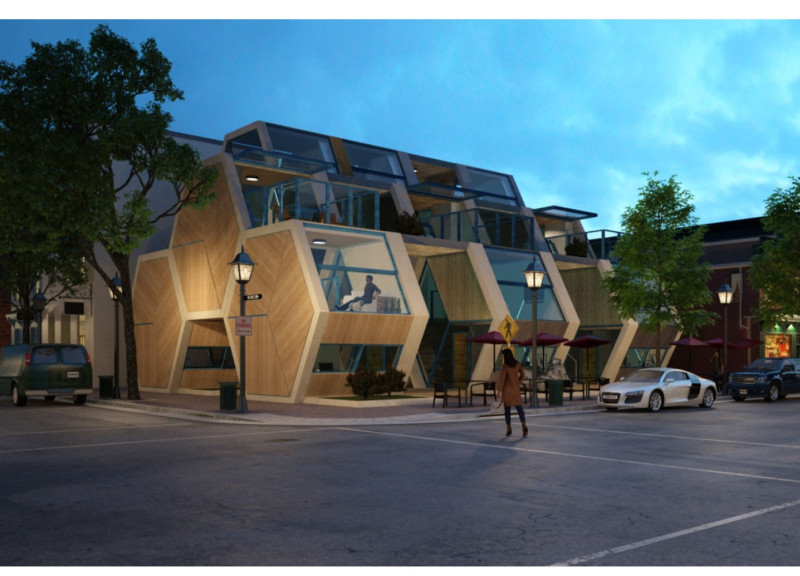5 key facts about this project
The design features a hexagonal modular system in Toronto that aims to tackle the issue of affordable housing. By using hexagonal shapes, the design creates interconnected residential units that maximize space in an efficient way. This configuration allows for effective use of the area and promotes a sense of community among residents. The project thoughtfully combines modern living with the realities of urban life.
Architectural Concept
The design relies on the hexagon, a shape that fits together without leaving gaps, which means it can effectively use the designated space. The modular system is adaptable, capable of fitting sites that have a minimum width of nine feet. This versatility supports various arrangements and encourages social interaction among the people living there.
Unit Variations
Several different types of units are included in the design—A, B, C, and D—to serve various needs and lifestyles. Unit Type A is 250 square feet, made up of one 10-foot hexagon split into two levels for two residents. Unit Type B is larger at 500 square feet, featuring two staggered 10-foot hexagons in a three-level structure for four occupants. Unit Type C, which offers 550 square feet, consists of two side-by-side 10-foot hexagons arranged across two levels for four residents. Finally, Unit Type D includes three 6-foot hexagons, totaling 150 square feet, designed for two occupants.
Materiality and Structure
Wood is used for the frame of the structure, a common material in affordable housing in Canada. This choice reflects a commitment to sustainable building practices. Timber not only supports efficient construction but also adds warmth and character to each unit. The material choice is both practical and environmentally friendly.
Public Spaces and Accessibility
The design also includes public pathways that improve accessibility and promote interaction among residents. These open-air paths allow for easy movement between private and shared spaces within the building. They help residents engage with one another and connect with the surrounding urban area. The careful layout encourages a sense of community, which is essential for modern living.
Combining efficient design with accessible public spaces creates a residential solution that meets today's urban needs. Each unit not only serves as a home but also contributes to a connected community where interaction is encouraged.



















































