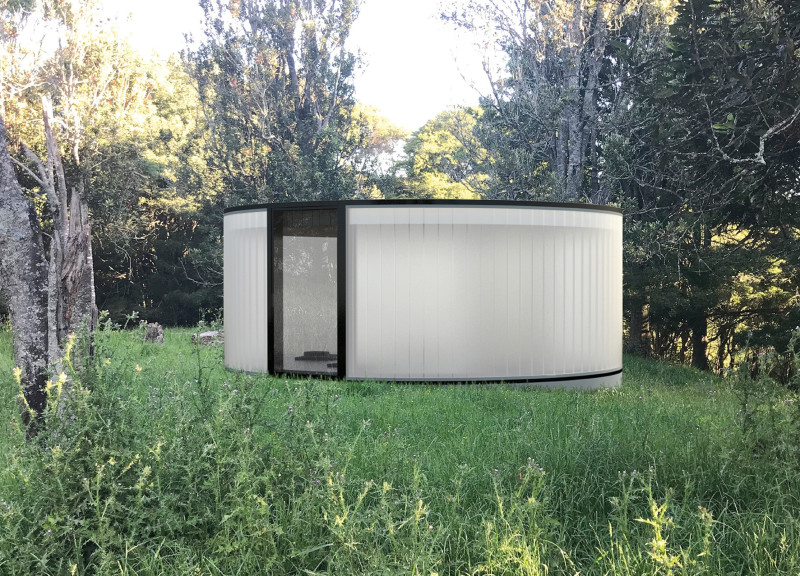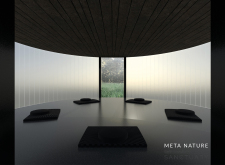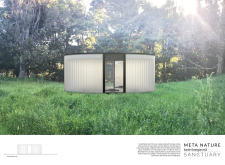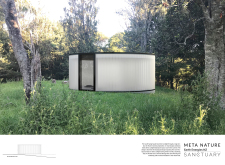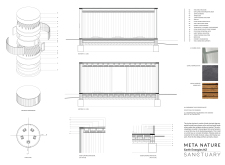5 key facts about this project
META NATURE, Earth Energies NZ SANCTUARY is designed to blend into its sloped landscape, providing a place for personal reflection and a connection with nature. The architecture focuses on framing the surrounding environment through carefully positioned glass openings. This approach encourages users to engage with the natural world, fostering mindfulness within the space.
Design Concept
The main idea of the design revolves around using clear glass to create a view of the outdoors. A large glass opening invites ample natural light into the interior, enhancing the experience of being in the space. It offers unobstructed views of the greenery outside, allowing individuals to feel connected to nature as they move through the sanctuary.
Material Selection
The materials selected enhance the overall atmosphere of the sanctuary. The flooring consists of dark, hard, reflective stone, which grounds the environment, while the wood ceiling provides a light and airy appearance. This mixture of materials enriches the visual quality of the space and enriches its usability. U-channel glass is used to control the daylight, allowing soft light to fill the interior while preventing harsh sun exposure during warmer months.
Thermal Performance
A thoughtful focus on thermal performance is evident throughout the design. The south-facing brick base is engineered to absorb sunlight, creating warmth in the winter. The stone flooring adds to the thermal mass, which is essential for heat retention. Soft and hard insulation techniques combine effectively, demonstrating how the design responds to changing climates while prioritizing comfort.
Structural Framework
The building features a circular form, supported by steel structural rings and frame columns located on the north and south facades. These elements support the glass doors and windows, which provide accessibility and ample natural light. Recycled U-channel glass forms a cohesive exterior, reflecting a commitment to sustainability while ensuring an engaging visual impact.
Each entryway, framed with glass, opens to a peaceful area where sunlight plays across surfaces and shadows shift gently throughout the day, mirroring the natural flow of time outside.


