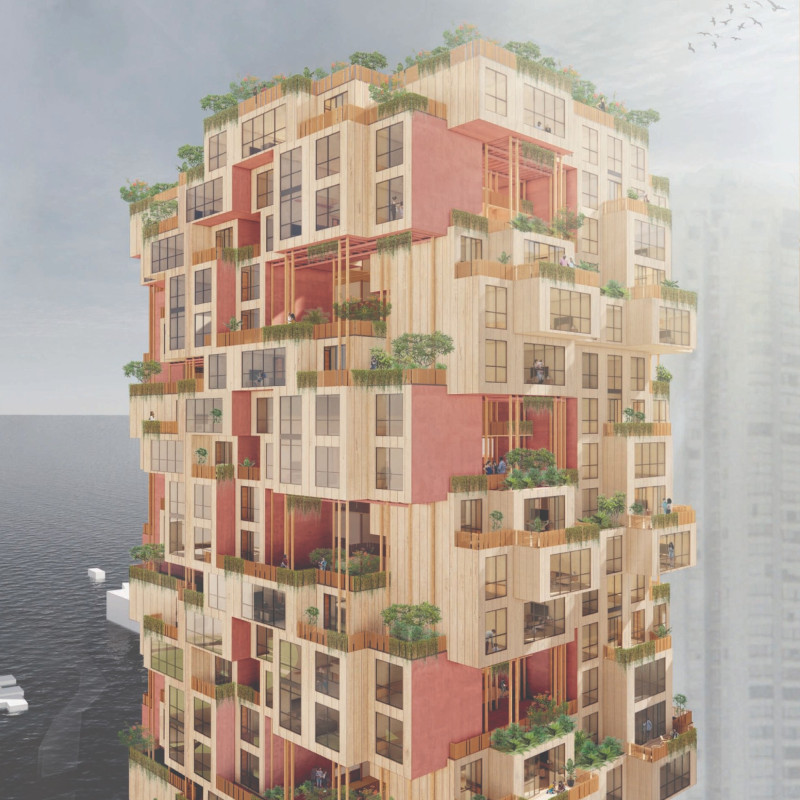5 key facts about this project
Menara Kayu, or Timber Tower, is located in West Jakarta, Indonesia, and reinterprets the traditional Indonesian stilt house concept. The design seeks to address important issues like rising sea levels and increasing urban density through a modular approach that emphasizes sustainability and adaptability. By elevating housing units, it integrates into the urban context while providing necessary resilience against environmental challenges.
Architectural Concept
The main idea behind Menara Kayu focuses on raising housing units above ground level. This approach reduces the risks of flooding and allows for a unique connection with the urban environment. Each modular unit measures 3.8 meters by 7.8 meters, giving residents the flexibility to choose different layouts. This adaptability supports a variety of living arrangements, catering to the needs of diverse households.
Materiality and Sustainability
Cross-Laminated Timber, or CLT, is the primary material used in this design. This choice combines strength with environmental benefits. The use of exposed CLT walls highlights the natural beauty of wood, eliminating the need for painted finishes. This aligns with sustainable building practices, positively contributing to the overall ecological impact of the project while offering good insulation and durability.
Community Engagement
Menara Kayu promotes community interaction through its careful arrangement of private and shared spaces. Commercial modules occupy the ground level, creating an engaging interface with the street. This setup serves as a buffer between residential units above and the lively urban scene below. By doing so, it encourages social connections and increases pedestrian activity in the area.
Spatial Configuration
The building's design allows for two-level configurations, effectively maximizing living space while improving air circulation. This vertical approach is particularly suitable for Jakarta, where land is limited. Each unit prioritizes natural light and cross-ventilation, creating comfortable homes that consider the local climate.
Additionally, the use of rooftop solar panels enhances the project's sustainability. These features enable on-site electricity generation, which contributes to greater energy efficiency. Menara Kayu serves as an example of how modern buildings can tackle environmental issues while respecting cultural traditions. The integration of residential and commercial spaces fosters an inviting atmosphere and encourages community involvement, making it a relevant model for urban living.






















































