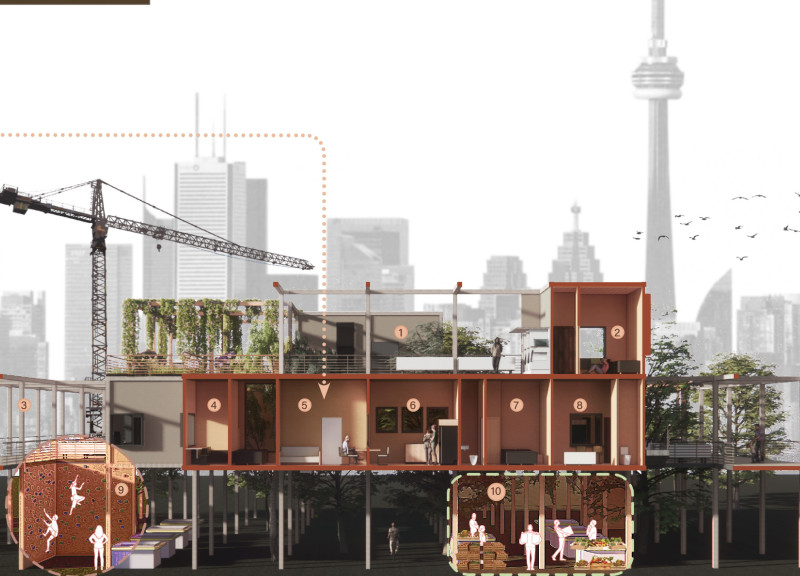5 key facts about this project
Modular Network is an architectural initiative located within Toronto’s parklands, aiming to address the city’s housing challenges while promoting community interaction. The design focuses on a modular and flexible approach to living, integrating affordable housing with the natural surroundings. Inspired by ideas from the Metabolist movement, the concept views architecture as a dynamic system that adapts to the needs of its residents.
Design Concept
The overall form of Modular Network is elevated and cubical, allowing for various spaces beneath the main structure. These areas are intended for community activities like markets, hospitality services, and playgrounds, encouraging local engagement. The elevated design optimizes the use of land while strengthening the relationship between buildings and green areas.
Spatial Configuration
The layout of housing units balances privacy and communal spaces, using clusters to create neighborhood identities. Bridging platforms connect units and shared facilities, promoting both integration and individuality. This design fosters a sense of belonging among residents, facilitating interactions and shared experiences.
Materiality
Key materials play an essential role in the construction of Modular Network. The framework relies on a timber structural system for its lightweight and robust qualities. Timber floor structures enhance the natural look and add durability. Air foam frame panels provide insulation, making the units more energy-efficient. Cross-Laminated Timber (CLT) panels contribute strength and sustainability, while timber window frames help maintain a consistent design theme. A strip foundation establishes the structure’s stability and aligns with contemporary construction methods.
Customization and Adaptability
Adaptability is a core feature of Modular Network, allowing residents to adjust their housing layouts according to personal needs. This flexible approach supports various lifestyles while ensuring cohesion within the community. By combining prefabricated units with a grid layout, the design responds effectively to changing urban conditions, accommodating shifting housing requirements.
Each unit includes communal facilities that encourage interaction. This promotes a sense of community while also providing private spaces for individual residents. Such a balance creates an inviting living environment marked by both personal and communal connections.



















































