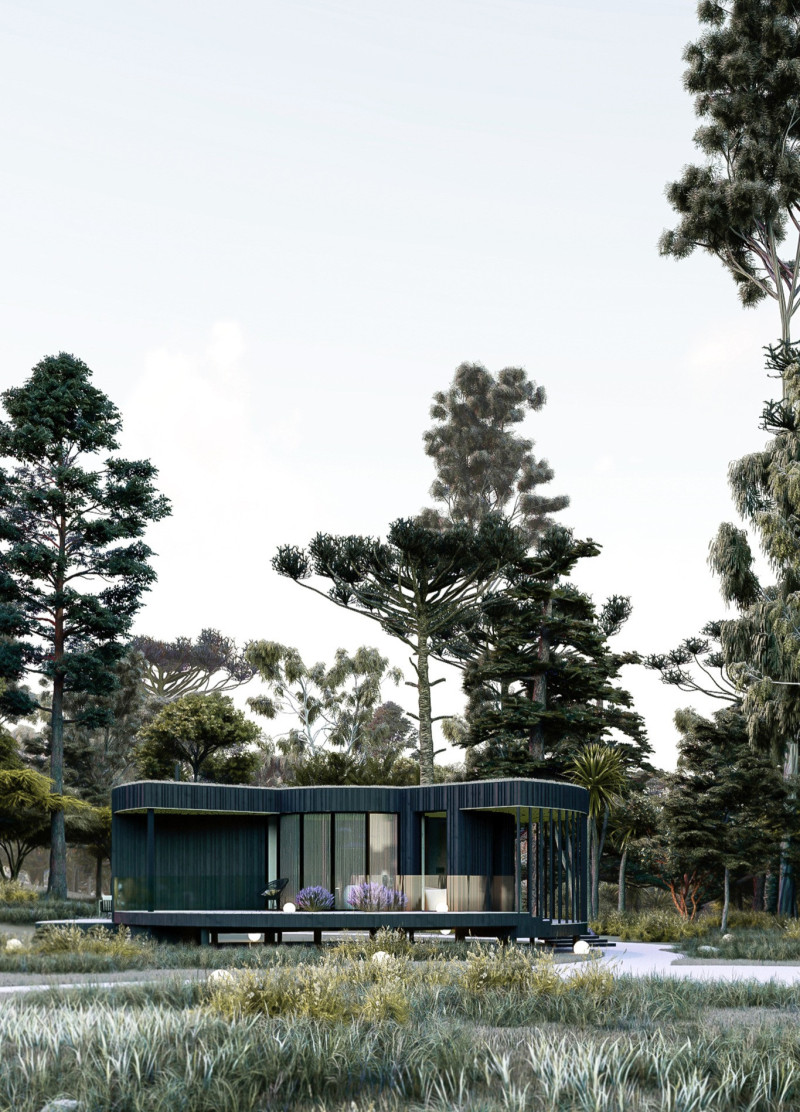5 key facts about this project
The Earth Energies Sanctuary in New Zealand embodies a thoughtful integration of architecture and landscape. Located near Mangatarata, the project spans a generous area of 200 acres, ensuring a meaningful connection between the building and its environmental context. The structure is designed as a retreat for two, featuring a formation that harmonizes with the natural topography. Emphasizing sustainable practices, the architectural decisions reflect an understanding of local ecology and engage with the surrounding vistas to enhance users' experiencing of their environment.
Design Approach and Unique Features
The architectural approach for this project diverges from conventional designs by utilizing a curvilinear form instead of traditional angular structures. This adaptation not only blends seamlessly into the landscape but also provides panoramic views in all directions, inviting natural light and reducing reliance on artificial illumination. The dual-volume configuration found in the layout addresses functionality by distinctly separating private and shared spaces, thereby fostering a more intimate experience for users.
Unique to this sanctuary is the incorporation of sound design principles. Acoustic considerations manifest in the selection of sound-absorbing materials, ensuring a peaceful internal environment. Rather than creating a stark separation from the outside world, the design encourages natural sounds to enter, enhancing the immersive qualities of the sanctuary.
Material Selection and Construction Techniques
The choice of materials plays a critical role in achieving both aesthetic appeal and sustainable performance. Black wooden paneling provides durability while complementing the natural surroundings. Light wood decking supports outdoor living and enhances thermal efficiency. A green roof not only contributes to the ecological footprint but also supports biodiversity and cooling. Internally, plasterboard forms the walls, maintaining a clean and efficient finish throughout.
Construction systems utilize renewable energy sources, reinforcing the project's commitment to sustainability. Solar panels harvest energy, reducing the operational carbon footprint. Additionally, rainwater harvesting systems, integrated with the green roof, collect water to support the sanctuary's needs.
Natural ventilation mechanisms are carefully integrated, utilizing strategically placed openings that facilitate airflow without compromising comfort. This design reduces dependence on mechanical heating and cooling, aligning with the overall goal of environmental sensitivity.
For a comprehensive understanding of the Earth Energies Sanctuary, readers are encouraged to delve deeper into the architectural plans, sections, and design principles presented. These elements illustrate the nuances of the project and the careful consideration that distinguishes this architectural endeavor. Explore further to uncover the full spectrum of architectural ideas that underpin this unique sanctuary.






















































