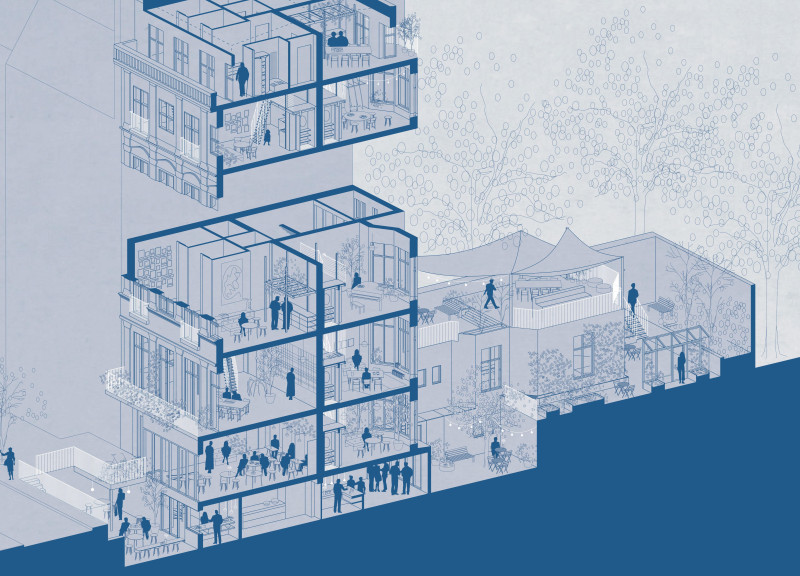5 key facts about this project
Modular architecture forms the foundation of this design. The residential units are structured around interchangeable modules, allowing residents to personalize their living spaces according to their specific needs. Each module serves distinct functions—living areas, workspaces, and communal facilities—resulting in versatile configurations suitable for various family sizes and lifestyles. The thoughtful integration of large windows ensures natural light permeates the interior spaces, enhancing the quality of life for residents.
Sustainable Materials and Environmental Integration
The design employs a range of materials, including wood, metal, glass, brick, and stone. Wood provides a lightweight yet sturdy structural support, while metal components enhance durability and longevity. Glass is strategically used to create openings that improve ventilation and natural light, promoting an energy-efficient environment. Brick and stone reference London's architectural heritage, maintaining visual continuity with the urban context.
Unique to this project is its community-centric approach, which fosters interaction among residents. Shared amenities such as gardens and communal kitchens are incorporated, promoting social connections and collaboration among inhabitants. This design philosophy contrasts with typical residential developments, which often prioritize individual units over shared spaces. By integrating common areas within the architecture, the project encourages a sense of belonging and community.
Modular Design and Adaptability
The modular aspect of "Half an Apartment" is particularly relevant in urban settings where housing needs can vary significantly. The flexibility afforded by interchangeable modules allows residents to adapt their living arrangements as circumstances change, catering to evolving familial or communal requirements. This adaptability not only meets the immediate housing demand in London but also provides a long-term solution that can evolve with the community.
The architectural plans illustrate a multifunctional layout that optimizes the use of space while taking into consideration the urban fabric. Building sections showcase the interactions between individual units and communal spaces, highlighting the project's intent to offer both privacy and shared experiences.
For those interested in understanding the architectural design in greater depth, examining the architectural plans, sections, and design strategies will provide valuable insights into how "Half an Apartment" effectively marries functionality with sustainability and community. This project stands as an insightful case study for urban housing solutions in densely populated environments. Explore the project presentation to gain a comprehensive view of its architectural ideas and design outcomes.


























