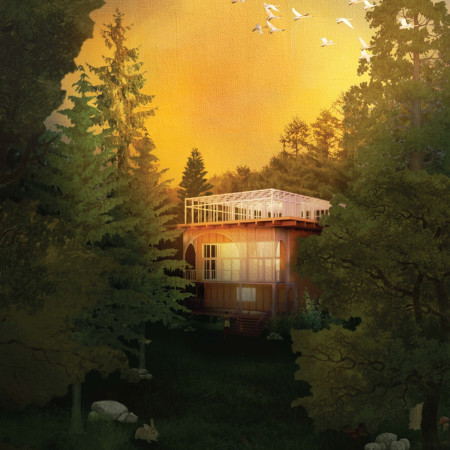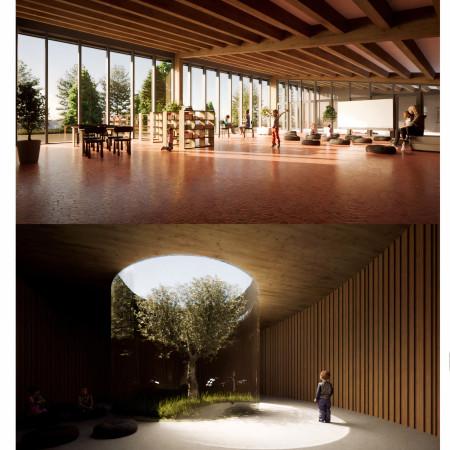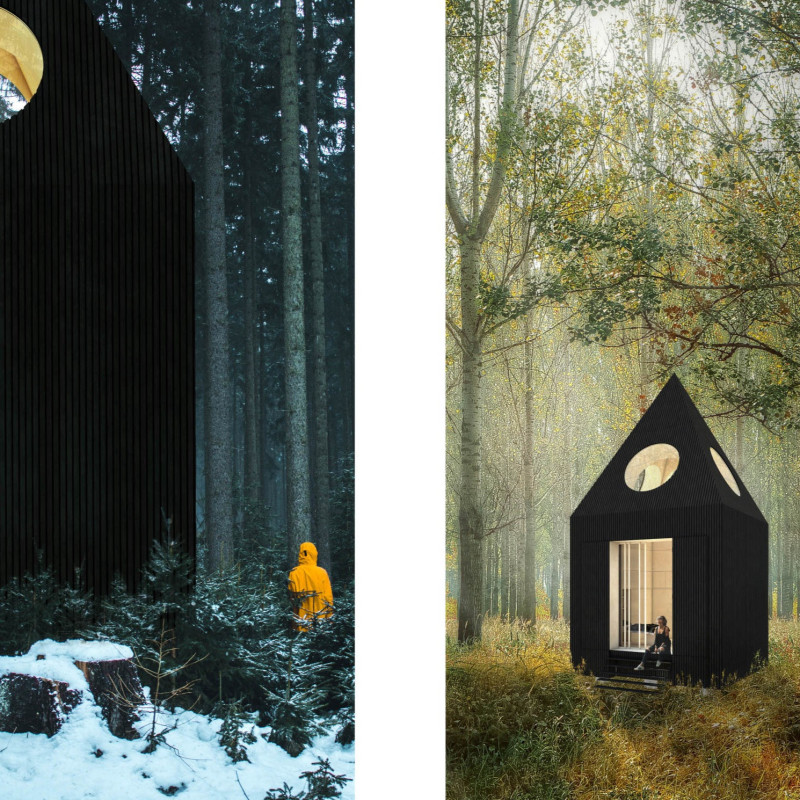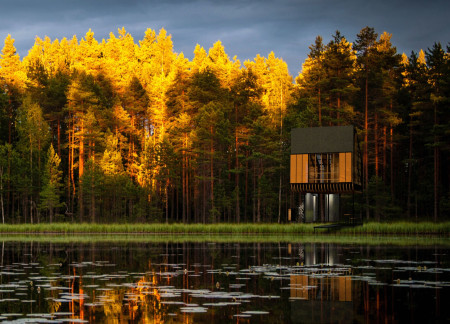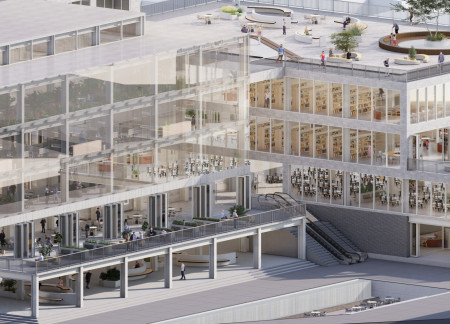A Curved Timber Atrium Retreat with Eco-Friendly Wellness Spaces
A multi-level retreat centered on wellness, Auricle Cove integrates timber, expansive glazing, and biophilic design. The structure supports sustainable living through a greenhouse, daylight-driven spaces, and local material use.


