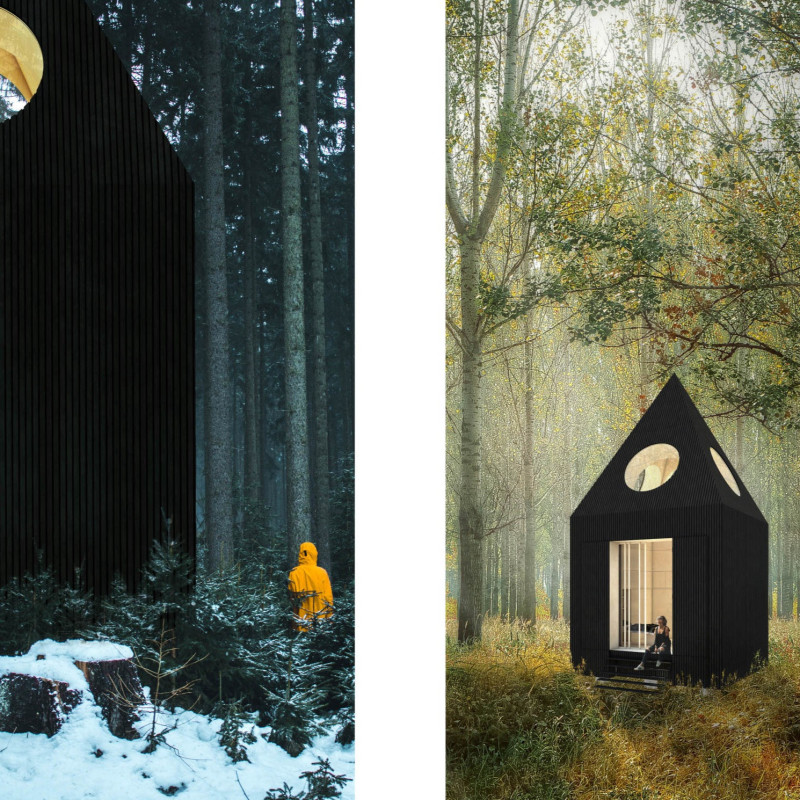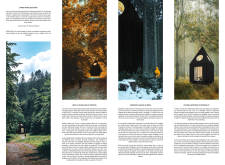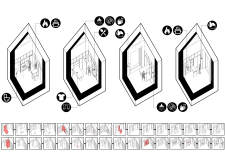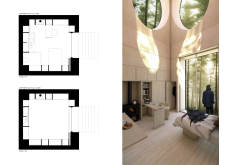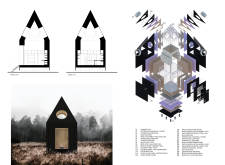5 key facts about this project
Meža Māja is a conceptual study located in a forested area of Latvia, exploring a contemporary approach to cabin living that emphasizes mindfulness and connection with nature. The proposal envisions a retreat for reflection and tranquility, integrating functional simplicity with environmental responsiveness. The design prioritizes both comfort and engagement with the surrounding landscape, offering flexible living spaces while minimizing ecological impact.
Materiality and Structural Strategy
The exterior is composed of painted plywood sheathing, selected for durability and visual integration with the forest environment. Interior finishes include high-quality plywood for continuity and maple hardwood flooring to introduce warmth to living areas. Structural stability is provided by concrete piles, supporting a lightweight and adaptable building form. Circular windows punctuate the façades, framing forest views and admitting natural light, reinforcing the visual connection between interior and exterior spaces.
Spatial Layout and Environmental Integration
Open-concept interior spaces promote flexibility and interaction, with movable partitions allowing adaptation to varying user needs. Sustainable design strategies focus on low-energy living, utilizing natural ventilation and daylighting to reduce energy consumption. The modular organization and material choices support adaptability, ecological sensitivity, and long-term usability, aligning with contemporary approaches to forest dwellings that balance vernacular influences with modern architectural practice.


