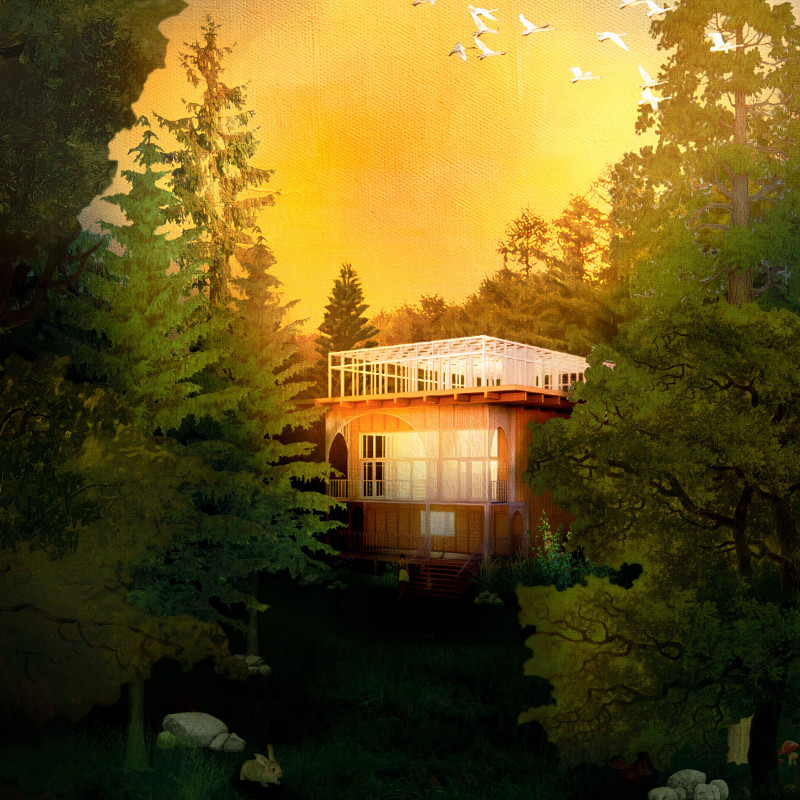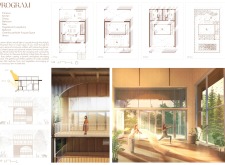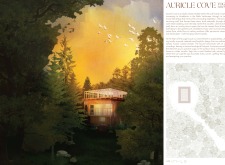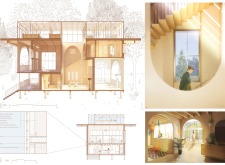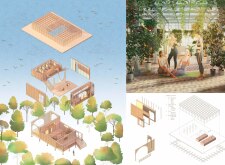5 key facts about this project
Auricle Cove is a multi-story wellness and retreat center constructed with a laminated pine frame system and natural insulation. The building's envelope—composed of vertical wooden slats and expansive glazing—supports both breathability and visual connection to the surrounding landscape. Curved rooflines, influenced by Art Nouveau geometry and organic forms, add structural rhythm while reinforcing the project’s emphasis on flow and natural integration.
Program Sequence and Spatial Organization
The retreat is organized vertically across four levels, each serving distinct functions: the ground floor hosts the entry, dining area, kitchen, and bathroom; the second floor is dedicated to a yoga studio and communal living; private bedrooms and additional baths occupy the third floor; and the top floor contains a greenhouse and a multipurpose space for workshops. A central atrium and operable skylight bring daylight into the core and support natural ventilation, structuring the interior around light and air movement.
Environmental Systems and Material Strategy
Passive solar gain is maximized through full-height glass panels on each floor, while the greenhouse encourages local food production and plant-based nutrition. Timber and natural insulation materials contribute to energy efficiency and a tactile, low-impact interior environment. Views and circulation are carefully choreographed to support wellness, creating a retreat space shaped by its relationship to site, season, and sustainable practice.


