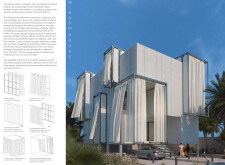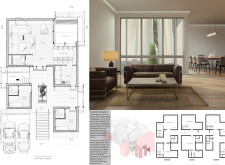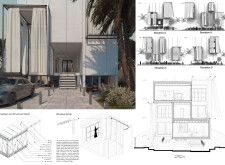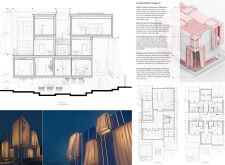5 key facts about this project
Located within a distinctive geographical setting, the project is designed to support engagement and collaboration, with a focus on spatial clarity, natural light, and environmental integration. The approach is grounded in the relationship between structure and landscape, promoting a balance between usability and environmental responsiveness. Large openings and open-plan configurations are employed to maximize daylight and visual access to the surroundings, reinforcing a sense of connection between the interior and exterior environments.
Material Strategy and Environmental Integration
Material selection plays a central role in shaping the building's architectural character. The use of sustainable materials—such as recycled concrete, low-emissivity glass addresses both environmental and aesthetic considerations. These materials are applied to support durability and minimize ecological impact, while also complementing the local context. Features such as rainwater harvesting systems enhance the project’s environmental performance, supporting passive energy strategies and reducing operational demands.
Spatial Layout and User Adaptability
The internal organization is structured to promote fluid circulation and user adaptability. Flexible spaces accommodate varying functions over time, supporting both private and communal use. Interior volumes are defined by attention to proportion, daylight, and material texture, contributing to occupant comfort and well-being. Communal areas are intentionally located to encourage interaction, aligning with human-scale design principles and fostering social connectivity within the built environment.






















































