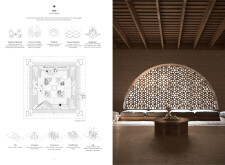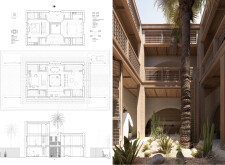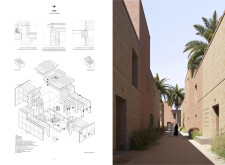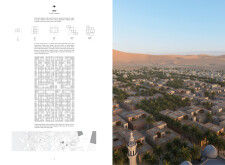5 key facts about this project
QALB presents a residential design that elevates living standards through the synthesis of time-honored and contemporary architectural philosophies. Situated within a culturally vibrant locale, the project underscores the principles of adaptability and fluidity in residential environments. It is designed to cater to diverse family sizes and lifestyles, fostering community engagement and environmental stewardship. The design is organized around a central courtyard, which facilitates natural ventilation and illumination throughout the adjacent spaces. This configuration ensures a harmonious equilibrium between communal and private zones, accommodating the evolving requirements of its residents.
Design Strategies
A distinguishing feature of the QALB project is its modular design strategy, which enables a variety of living arrangements. This methodology supports a flexible living environment that can be readily adapted to accommodate shifts in family dynamics or individual preferences. Each unit is designed to be scalable and reconfigurable, guaranteeing functional living spaces that are conducive to modern lifestyles.
Sustainability is a consideration in the design, as evidenced by the selection of materials and construction techniques. The utilization of compressed earth blocks as primary structural components provides thermal mass, while locally sourced timber enhances the overall aesthetic and ambiance of the space. Furthermore, elements such as glass and metal screens augment the architectural vocabulary of the project while simultaneously ensuring energy efficiency and regulating light and heat within the interiors.
Architectural Details and Material Choices
The design incorporates vernacular motifs through its facade and landscape design, preserving a link to the local cultural legacy. The central courtyard showcases a diverse array of indigenous flora that flourishes in the regional climate, promoting biodiversity and enhancing the microclimate of the residence. Architectural sections and plans illustrate the structured layout, which prioritizes a functional segregation between communal and private spaces. This equilibrium is manifested in the allocation of service areas, such as ancillary kitchens and storage, which are strategically located to support the primary living areas without encroaching upon privacy.






















































