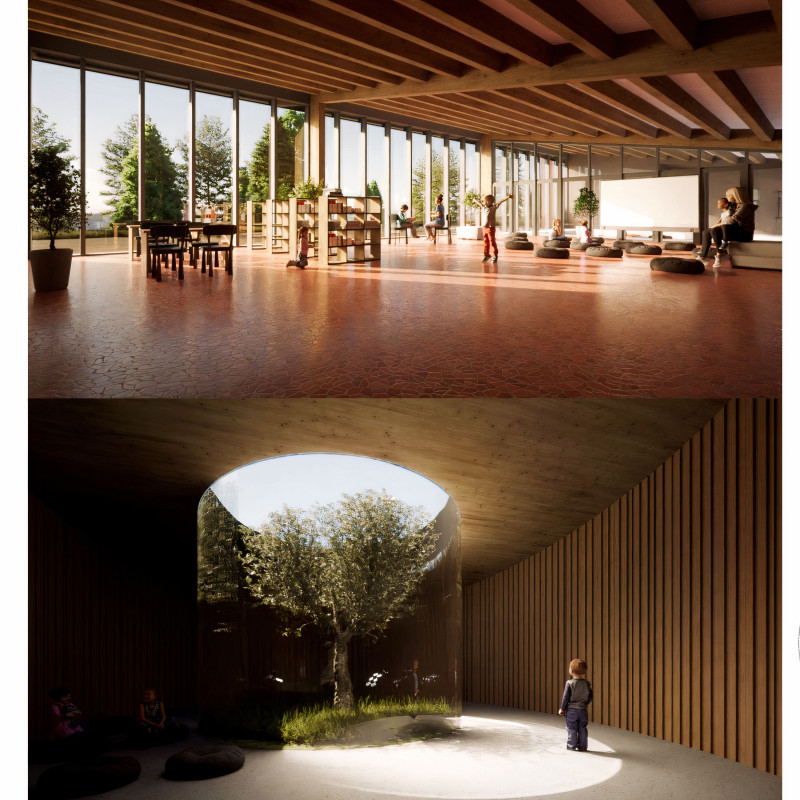5 key facts about this project
This health resort is shaped by a strong emphasis on natural materials, environmental performance, and user-centered design. Through the integration of wood, concrete, glass, steel, and natural stone, the architecture balances durability with sensory warmth. Large energy-efficient windows frame views of the surrounding landscape, bringing daylight deep into the interior and reinforcing a strong visual and physical connection to nature.
Program Organization and Spatial Experience
Spaces are arranged to support a range of wellness activities, from individual reflection to communal gathering. Therapy rooms, social areas, and recreational zones are distributed to encourage both movement and rest, while ensuring privacy where needed. A central atrium featuring a living tree becomes a symbolic and spatial focal point, anchoring the interior around themes of vitality and growth.
Landscape Integration and Environmental Atmosphere
Water elements flow through the site, contributing to therapeutic practices and enriching the sensory experience of the resort. The building’s relationship with the landscape is further emphasized through outdoor paths and plantings that extend the calm atmosphere beyond the interior. Together, material choices, spatial layout, and environmental features create a setting that supports healing, connection, and comfort.



















































