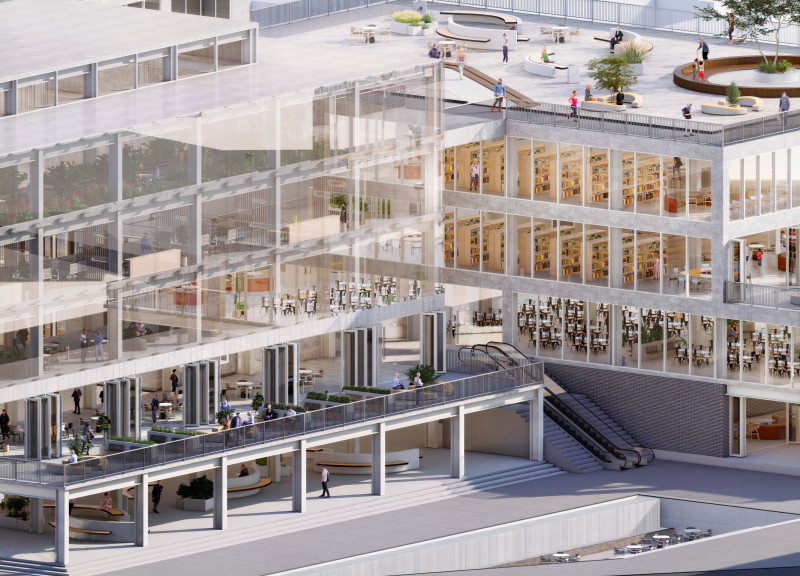5 key facts about this project
Located in Seongsu-dong, Seoul, the project transforms a former industrial site into a contemporary office and knowledge industry center. Sustainability is embedded throughout the design, with green roofs and integrated gardens improving energy performance and offering accessible outdoor spaces that support user well-being.
Adaptive Infrastructure and Spatial Flexibility
A distinctive element of the project is its use of industrial cranes, retained and repurposed as both structural and symbolic features. These cranes enable modular office layouts that can be reconfigured as business needs evolve, while also referencing the site's manufacturing history. The architecture maintains an open-plan format to maximize daylight and visual transparency, supporting flexible and collaborative work environments.
Material Strategy and Community Integration
Concrete provides structural continuity with the existing building, while steel supports the crane systems and reinforces the industrial identity of the space. Glass façades open the interiors to light and views, and wood elements are introduced to soften the workspace and enhance comfort. Public amenities and shared recreational zones are incorporated to encourage community use, extending the building’s relevance beyond its commercial function. The result is a dynamic urban workplace that merges heritage, adaptability, and social engagement.





















































