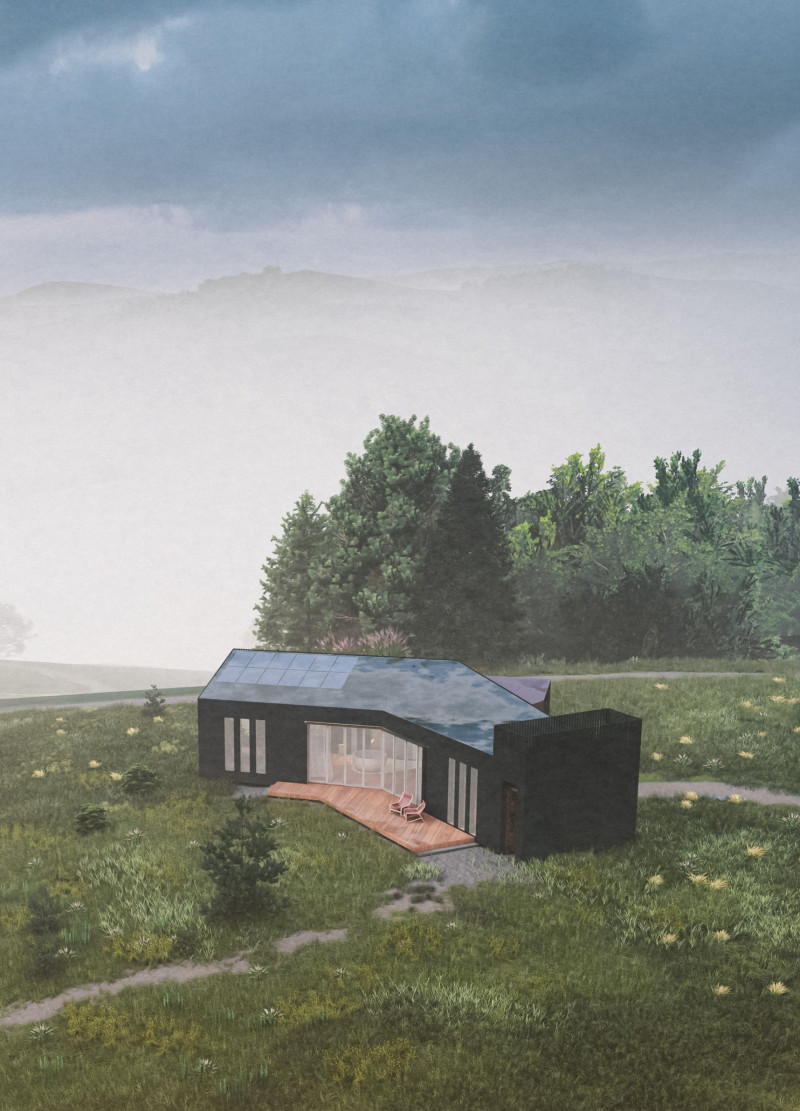5 key facts about this project
Cameram is a contemporary take on the traditional cabin, located in the Kaingaroa Forest of New Zealand. The design draws from the metaphor of a book, using two planes that function as covers to frame stories of the imagination. This approach creates a close relationship between the occupants and their surroundings, resulting in a space that encourages both reflection and exploration.
Design Concept
The design features two planes that open and unfold to create spacious interiors. This unfolding allows natural light and views from the forest to enter the cabin, creating a sense of connection between inside and outside. The layout is aimed at providing comfort, while also inviting movement and interaction within the space. Each element has a purpose and enhances the overall experience of the cabin.
Materiality
Cameram uses Cross-Laminated Timber (CLT) panels harvested from local forests. The structure consists of layers of nominal Douglas Fir lumber, with an outer layer of cork and charred vertical radiata pine planks used for cladding. This choice of materials not only promotes sustainability but also offers good thermal performance, ensuring a comfortable living environment.
Sustainable Practices
Along with its thoughtful design, the cabin integrates several sustainable features to lessen its environmental impact. A rainwater collection system, a vermicomposting waste system, and solar panels are part of the structure. These systems support a self-sufficient lifestyle for the occupants and reflect a commitment to eco-friendly living.
The careful combination of materials, design, and sustainable features creates a cabin that invites nature inside. Large windows framed by timber provide clear views of the surrounding forest, enhancing the connection between the interior and the outdoor landscape.





















































