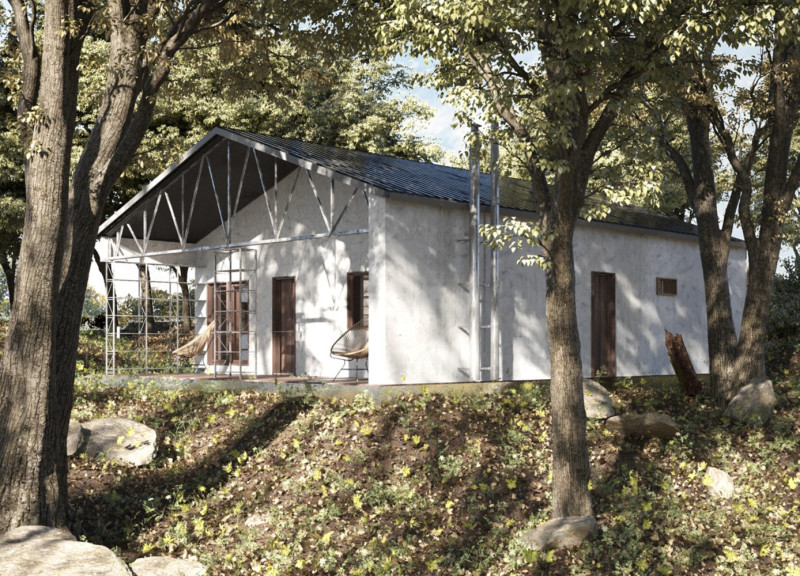5 key facts about this project
The design focuses on modular construction, set within a contemporary residential environment. It aims to offer an efficient solution to living while addressing issues of sustainability and adaptability. The concept utilizes shelf racks as the main structural element, blending functionality and eco-consciousness.
Design Concept
Rethinking traditional building practices, the project incorporates shelf racks typically used in storage and logistics. This choice capitalizes on the inherent strength of the racks to create walls and partitions. The structure emphasizes modularity, allowing for flexibility in how spaces are arranged and used over time.
Material Efficiency
Thermal performance plays a significant role in the design. Racks are filled with cellulose fibers, improving insulation and creating a comfortable indoor climate. This choice supports the aim of reducing energy use for heating and cooling. It aligns well with goals of sustainability by promoting resource efficiency throughout the building's lifecycle.
Spatial Layout
The plan encourages natural movement between public and private areas. Communal spaces are designed to foster interaction, while private areas remain intimate and shielded. An open-plan approach enhances usability, providing a connected living experience. This flow creates a balance between social engagement and personal space.
Contextual Integration
The visual design complements its surroundings, maintaining a modern architectural language. Modular elements allow the structure to fit various site conditions gracefully. This adaptability showcases a practical response to changing residential needs, making the home relevant in a fluid urban landscape.
The thoughtful use of materials and space leads to a functional living area that embodies contemporary design principles. Each element is carefully chosen to enhance usability and sustainability, contributing to a well-rounded approach to modern living.





















































