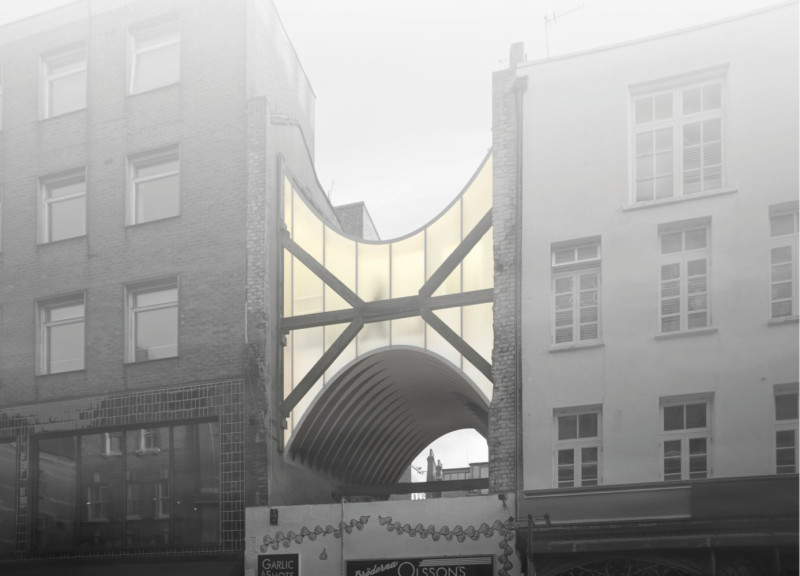5 key facts about this project
Void House is an innovative solution for utilizing urban voids in Central London's densely populated areas. Located in Soho, the project repurposes a partially demolished townhouse to create a compact living unit. The design focuses on making the most of overlooked spaces, offering a minimal and self-sufficient home that fits within the architectural landscape of the city.
Structural Framework
The core of the design consists of carbon fiber reinforced polymer arches that provide structural support and stability. These arches are anchored to the side walls of neighboring buildings, allowing for a lightweight construction that has little impact on the existing urban environment. This method highlights how architecture can adapt to limited spaces while maintaining the safety and integrity of surrounding structures.
Support and Stability
Timber trusses have been added to provide lateral support, ensuring stability for the adjacent townhouses. This thoughtful integration combines new and existing architecture, creating a balance between the old and the new. The design brings out the potential for innovative spaces within a historical context, demonstrating that new constructions can enhance rather than disrupt an area.
Spatial Organization
The layout of Void House is designed with practicality in mind. Distinct areas include a bedroom, a working kitchen, and a flexible platform that can fold away when not in use. This intentional arrangement allows for efficiency and adaptability, making the most of the limited space available. Each area serves a purpose, meeting the needs of urban living without feeling cramped.
Sustainability Features
Incorporating sustainability into its design, the unit features systems for rainwater harvesting and greywater treatment. These elements support responsible resource use and promote eco-friendly living. The integration of such features addresses growing concerns about environmental impact, making the project relevant in today’s urban context.
An important detail is the use of prefabricated elements, which streamline the construction process. This approach not only makes assembly more efficient but also allows the living space to be reconfigured easily. The focus on modularity ensures that the design can adapt over time, catering to the evolving needs of residents.


















































