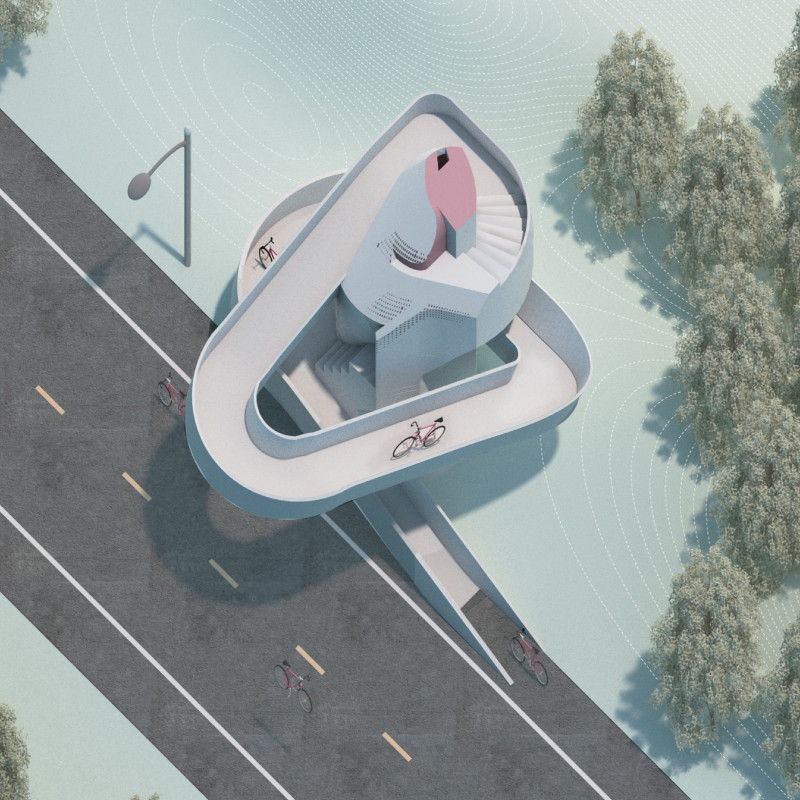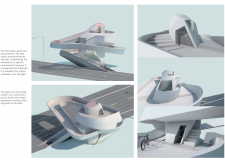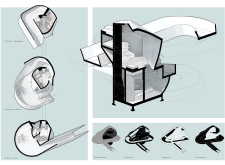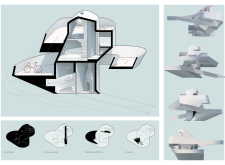5 key facts about this project
The architecture emphasizes a thoughtful response to context, transforming a conventional bike stop into a multifaceted space that encourages interaction and connectivity. While providing essential amenities for cyclists, the design also addresses the need for leisure and socialization, marking a departure from traditional utilitarian bike stops.
Focus on Vertical and Horizontal Interaction
The project's most notable aspect is its combination of vertical and horizontal elements. The ribbon ramp spirals from ground level up to the tower, allowing cyclists to ascend while observing the landscape. This design promotes a natural flow, contrasting the typically static nature of bike stops. The cantilevered ramp adds visual complexity and serves as a viewing platform as it leads to the tower's upper levels.
The tower itself is not just a functional structure; it is crafted to provide a place for respite and contemplation. With spaces dedicated to both community and private use, the tower showcases a well-rounded approach to user experience. The integration of a living area, kitchen, bathroom, and accessible viewing spaces creates an inviting atmosphere, encouraging cyclists and visitors to linger and appreciate their surroundings.
Material Choices and Sustainability
The architectural design employs a combination of concrete, glass, perforated metal, and timber materials that contribute to its modern aesthetics while focusing on sustainability. The use of concrete provides structural stability, while glass elements enhance natural light access. The perforated metal facade introduces a tactile quality and visual interest, facilitating airflow and allowing for filtered views of the landscape. Timber elements may be integrated into the interiors to foster a warm atmosphere.
Sustainable practices are suggested through the elevation of the tower and the ramp's design, promoting a light footprint on the ground level. This vertical orientation reduces the demand for extensive land alteration, thereby respecting local ecosystems.
Explore Further Insights
For those interested in understanding the full scope of The Ribbon and the Tower, a detailed exploration of the architectural plans, sections, and designs is encouraged. These elements will provide deeper insights into the project’s structure, functionality, and unique architectural ideas fundamental to its development. By reviewing these materials, one can gain a clearer understanding of how this project redefines biking infrastructure within urban landscapes.


























