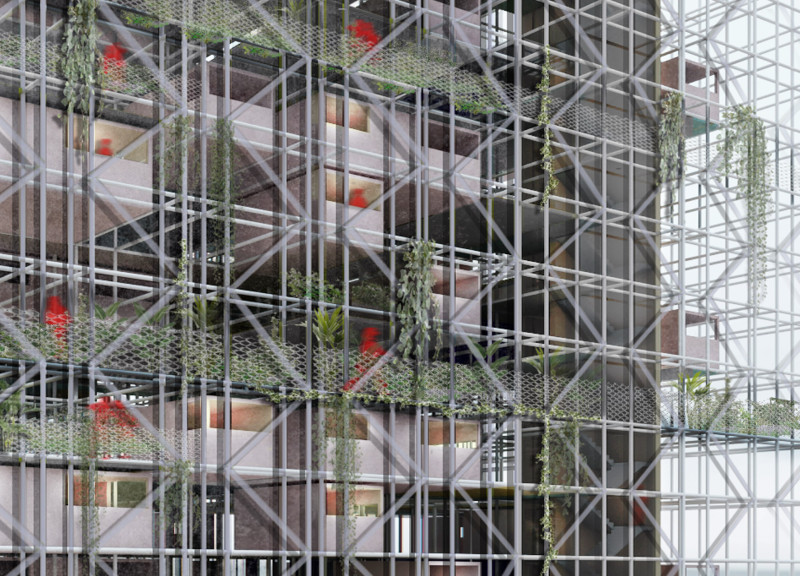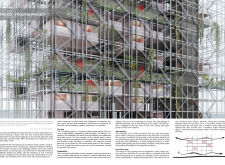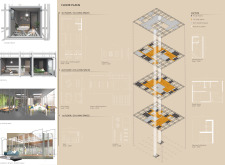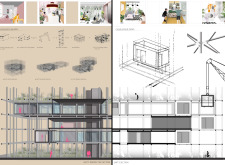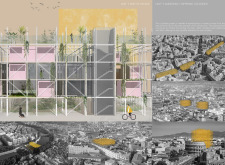5 key facts about this project
The Co-Folding Project is a conceptual study for collective housing in Rome, Italy, addressing contemporary urban challenges through a focus on affordability, flexibility, and community interaction. The proposal explores a modular living arrangement that balances private and shared spaces while integrating with the surrounding urban fabric. Its design draws on scaffolding principles, allowing spatial configurations to adapt to changing resident needs.
Adaptability of Spaces
The concept organizes living units around a flexible layout, enabling the addition or removal of private rooms according to individual requirements. Shared areas are strategically positioned to encourage social interaction while maintaining privacy within individual units. By minimizing rigid separations between private and communal zones, the design supports collaboration and engagement among residents, providing a framework for adaptable urban living.
Materiality and Urban Integration
A metal grid structure forms the primary support system, facilitating rearrangement of units and reinforcing the strategy of spatial flexibility. The ground floor is left open to create pedestrian-friendly zones, fostering connections between the development and its urban context. Upper-level terraces and landscaped areas provide accessible green space, supporting recreational activities and contributing to visual and environmental quality. The structural and material approach emphasizes efficiency and adaptability, while integrating natural elements to enhance resident well-being within the city environment.


