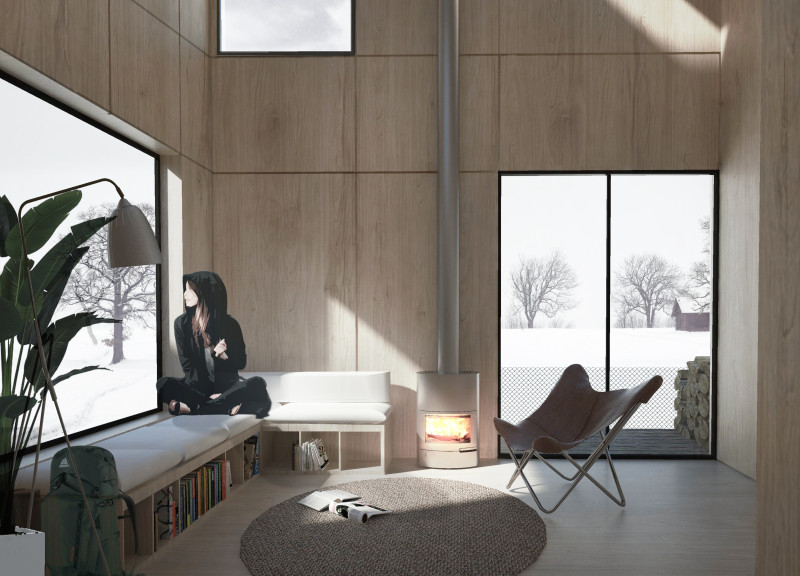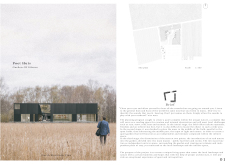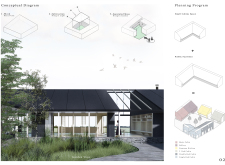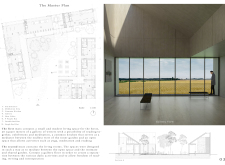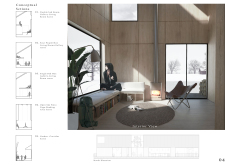5 key facts about this project
Poet Huts - Garden of Silence is a conceptual study, exploring the integration of living spaces with the natural environment. The proposal seeks to provide areas for reflection, creative work, and communal interaction, emphasizing the interplay between sound and silence to foster a contemplative experience. The design establishes a visual and spatial relationship with the surrounding landscape while creating an internal garden as a central organizing element.
Spatial Strategy
The layout positions two primary structures parallel to the expansive fields, allowing for visual continuity and openness. Subtracted sections within the building masses form the internal garden, which connects public and private areas and facilitates natural ventilation and daylight penetration. Public spaces include a gallery, common kitchen, and hosts’ cabin, designed to accommodate exhibitions, workshops, and social interaction. This arrangement supports both collective engagement and flexible cultural programming within the site.
Private Quarters
Sleeping accommodations are organized into single-bed cabins, double-bed units, and four-person cabins to respond to diverse user needs. Each unit maintains direct access and visual connection to the internal garden, balancing privacy with engagement with nature. The configuration encourages outdoor interaction while allowing individuals and small groups to retreat into quiet, contemplative spaces within the landscape.


