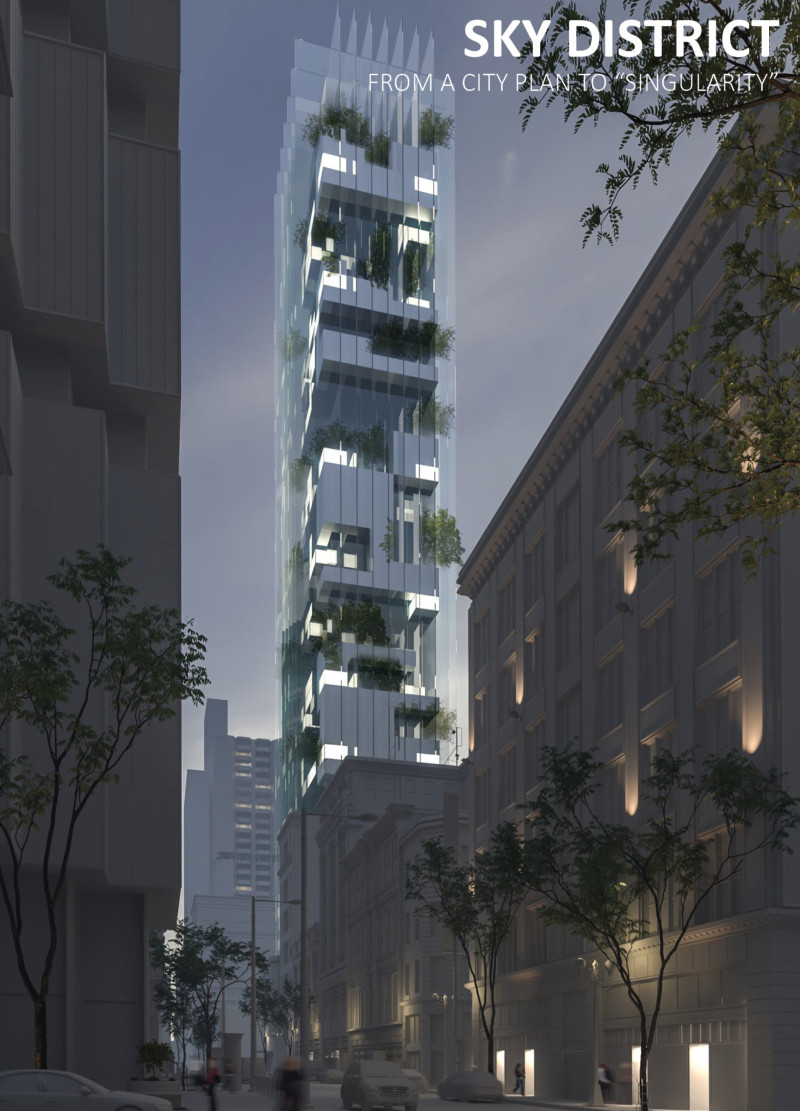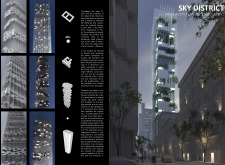5 key facts about this project
The "Sky District" is an architectural design project focused on creating a vertical urban environment that reflects and enhances modern urban living. It addresses the need for efficient use of space in densely populated areas while integrating aspects of sustainability and community engagement. The project incorporates modular construction techniques and aims to maintain a cohesive relationship with its surroundings.
Vertical Urbanism Approach
The architectural design emphasizes vertical urbanism, utilizing slender forms that rise gracefully within the city skyline. Each structure is designed to maximize space efficiency while providing public and private areas that cater to various user needs. The use of modular blocks allows flexibility in design, enabling adaptations based on environmental conditions and community requirements. The integration of natural light through expansive glass façades enhances interior environments and fosters a connection between occupants and the urban landscape.
Sustainable Materiality
A key feature of the "Sky District" is its thoughtful material selection, promoting durability and environmental responsibility. The primary materials used include glass for transparency, concrete for structural integrity, and metal cladding for aesthetic continuity. The incorporation of greenery into the design addresses biophilic principles, enhancing both the visual quality and ecological resilience of the building. This layering of natural and built environments supports a broader goal of enhancing urban biodiversity and improving air quality.
Community Engagement and Functionality
The project's layout integrates communal spaces, facilitating social interaction among residents and visitors. Public areas such as parks and recreational facilities are strategically positioned to encourage community engagement within the vertical structure. These spaces are designed to accommodate various activities while maintaining accessibility and inclusiveness. The overall design of the "Sky District" is characterized by its attention to functional versatility, allowing for future adaptability based on evolving urban dynamics.
For a comprehensive understanding of the project's architectural plans, sections, designs, and ideas, readers are encouraged to explore the detailed presentation of the "Sky District."



















































