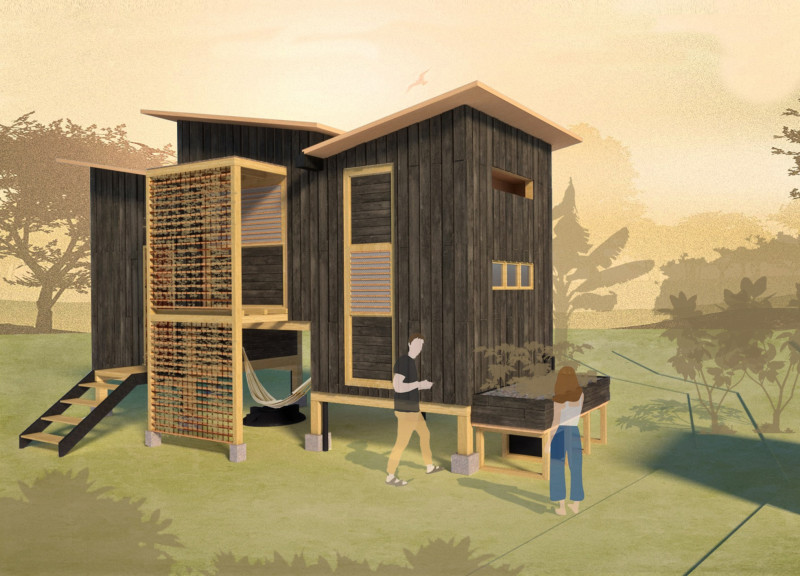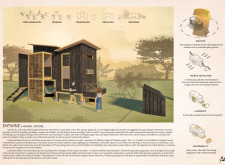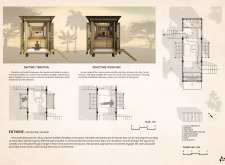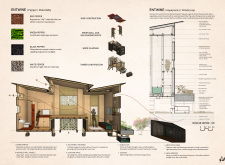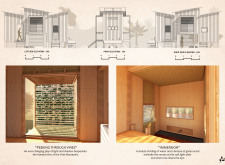5 key facts about this project
Entwine is an architectural design project located in Cambodia, focusing on sustainability and the integration of natural systems within the built environment. The project represents a response to environmental challenges, including food insecurity and water shortages, by promoting solutions that enhance living conditions while remaining ecologically sensitive. The design emphasizes an interconnected relationship between humans and nature, fostering a harmonious existence that encourages community interaction.
The primary function of Entwine is to serve as a sustainable home that also supports local agricultural practices through innovative design solutions. The dwelling incorporates flexible living spaces that can adapt to various needs, allowing for both communal gathering and private retreat. The architectural layout leverages local materials and construction techniques, ensuring cultural relevance and environmental efficiency.
One of the most notable aspects of Entwine is its approach to materiality. Using locally sourced weathered wood for external cladding not only provides structural integrity but also ensures aesthetic continuity with the surrounding landscape. The utilization of bamboo in movable wall panels further enhances adaptability while reinforcing the connection between indoor and outdoor spaces. Green roofs and walls are incorporated, serving both as insulation and as elements that promote biodiversity by supporting vegetation and habitat.
Another unique feature of the project is its commitment to passive design principles. By strategically orienting the building to maximize natural light and ventilation, Entwine achieves a high level of energy efficiency. Openings strategically placed throughout the structure facilitate natural airflow, reducing reliance on mechanical cooling systems. The integration of solar panels also contributes to the building's energy independence.
Additionally, Entwine’s design incorporates an aquaponics system, merging functionality with aesthetics and fostering a self-sustaining food production model. This system allows for the cultivation of plants and fish symbiotically, optimizing resource use and promoting a circular economy.
As a whole, Entwine embodies a contemporary architectural response to pressing environmental issues, providing a model for future designs that prioritize ecological sustainability. The project serves as an invitation for viewers to explore its architectural plans, sections, and overall design intricacies, offering valuable insight into the creative process and the thoughtful integration of nature within architecture. To learn more about the project, readers are encouraged to review the detailed architectural designs and ideas showcased in the project presentation.


