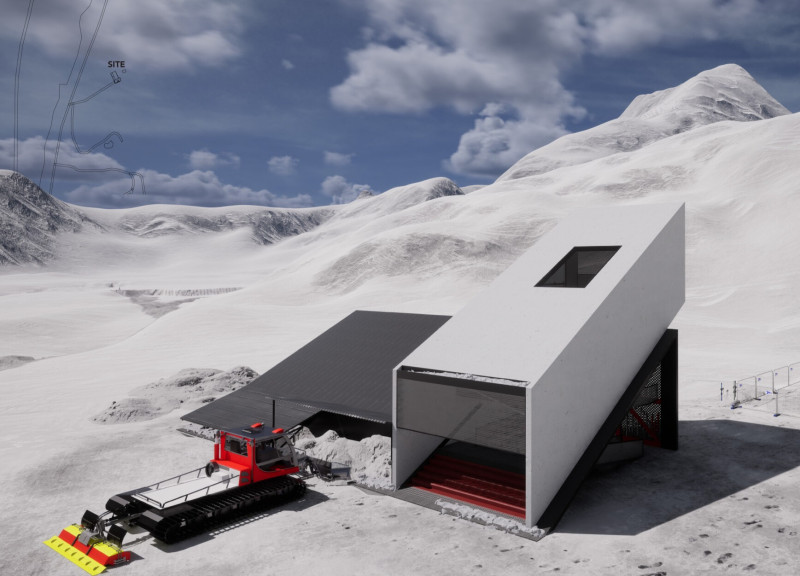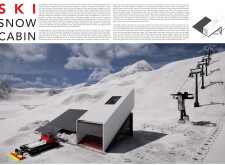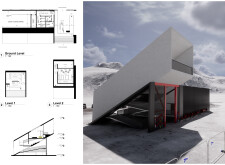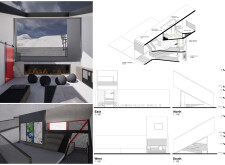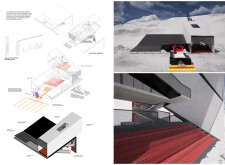5 key facts about this project
## Project Overview
Located in the rugged landscape of Iceland, the Ski Snow Cabin exemplifies a commitment to integrating architecture with its natural surroundings. The design is informed by Icelandic cultural narratives, particularly the themes of conflict and resolution present in the sagas, reflecting a conceptual connection to the environment and the experience of its users.
## Spatial Configuration and Functionality
The cabin features an arrangement of angular, interlocking volumes that establish a dialogue with the undulating forms of the ski slopes. The elevated upper section is inclined to offer expansive views, while the ground level accommodates essential amenities, including equipment storage and rest areas. Interstitial spaces—such as a stairway and a viewing deck—promote user engagement with the ski terrain, enhancing the overall experience. The orientation of the upper structure is deliberately designed to maximize sunlight exposure, providing warmth and contributing to energy efficiency.
## Material Strategy
Durability and functionality guide the material selection for the Ski Snow Cabin. Concrete serves as the primary structural material, offering strength against harsh weather conditions. Steel is employed for elements such as frameworks and railings, ensuring structural integrity. Large glass openings facilitate natural light and views, reinforcing the connection between interior and exterior spaces. Wood is utilized in specific interior locations to introduce warmth, contrasting with the cooler surfaces of concrete and steel. Textured flooring materials are incorporated throughout to enhance safety in potentially slippery conditions during winter months.
Distinct features of the cabin include integrated ski racks for organized equipment storage, a radiant floor heating system for comfort in cold conditions, an environmentally efficient septic system, and multi-functional rest zones that foster social interaction among visitors. The overall design balances aesthetic considerations with practical functionality, creating a versatile facility suitable for year-round use.


