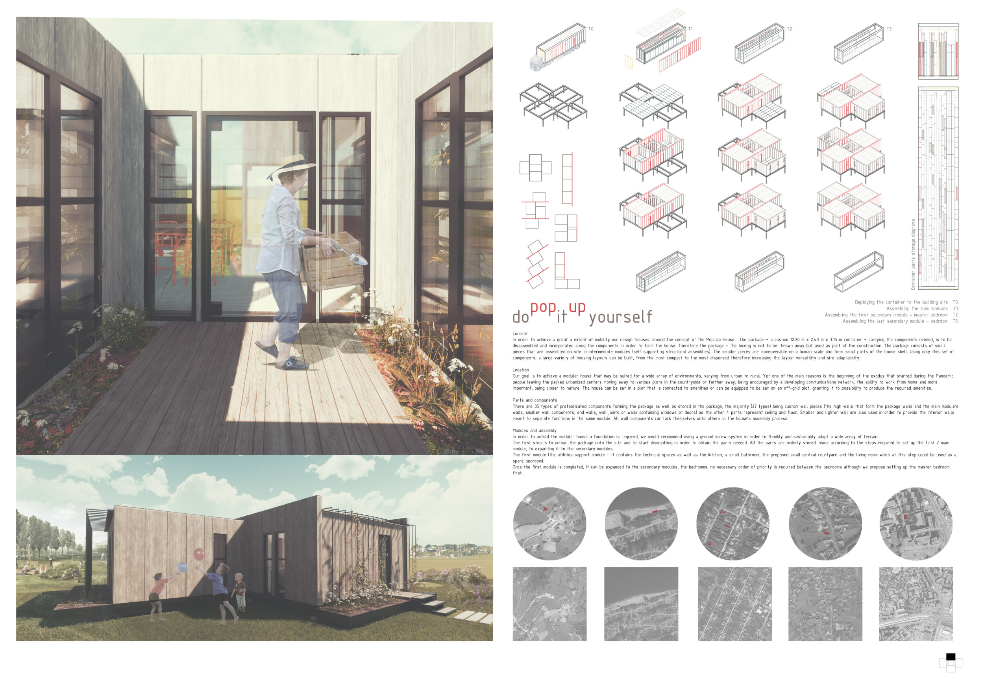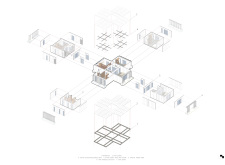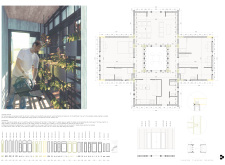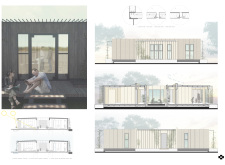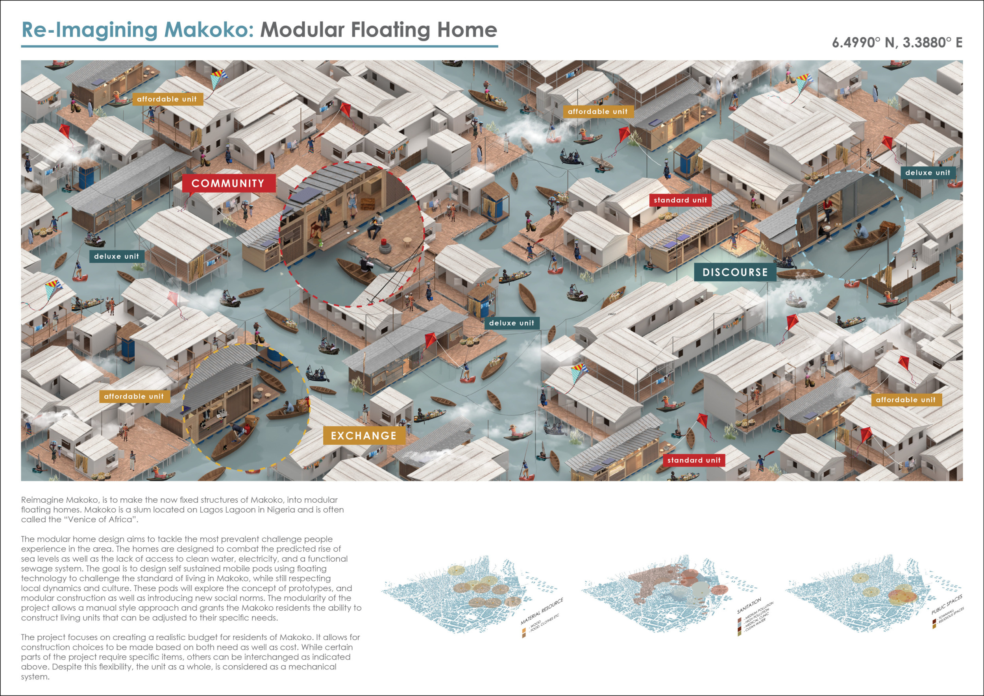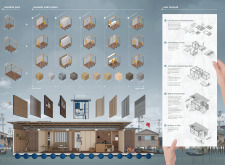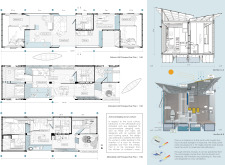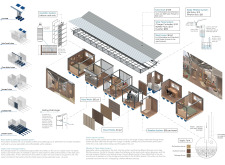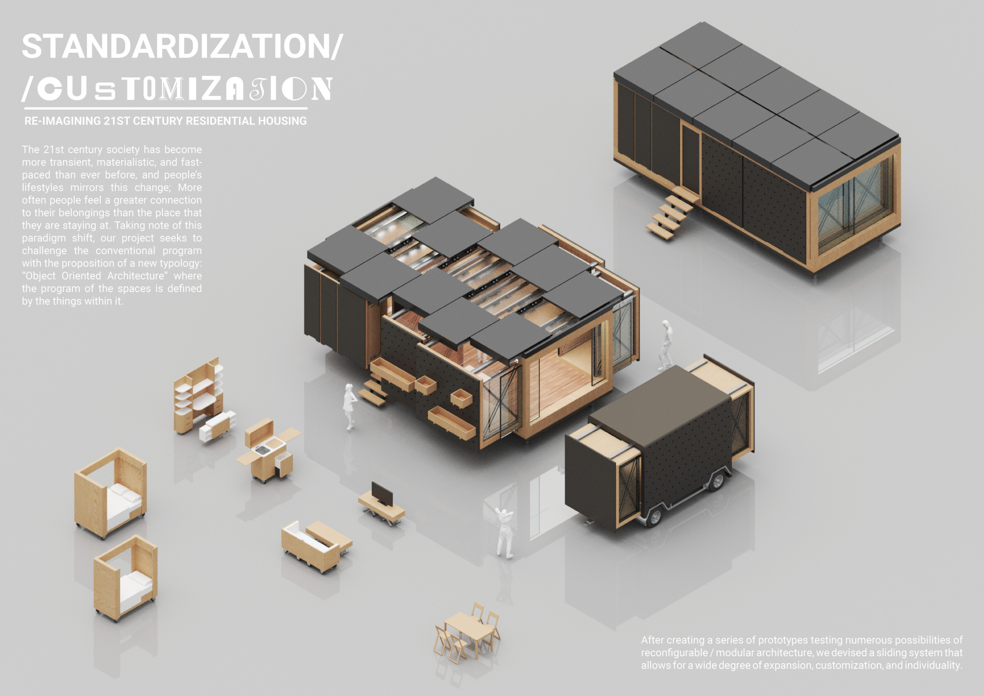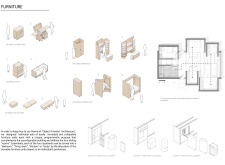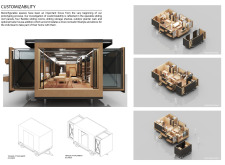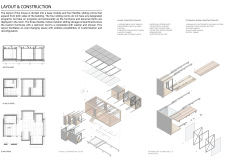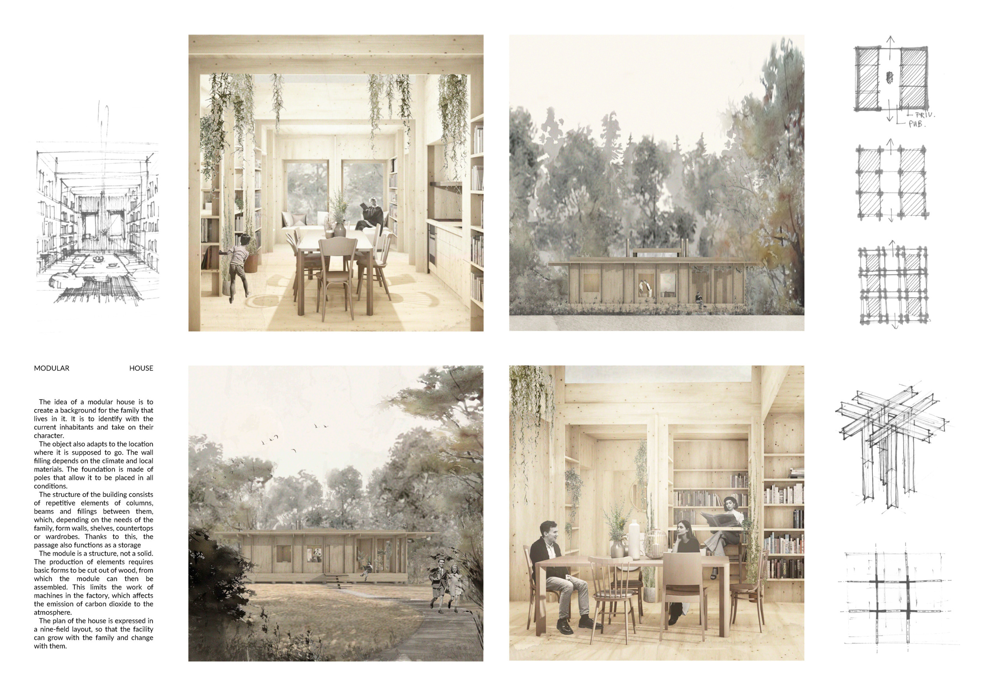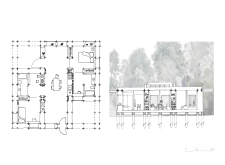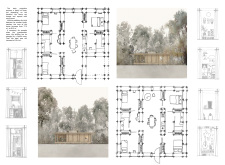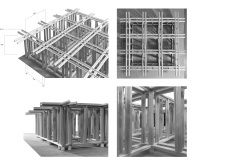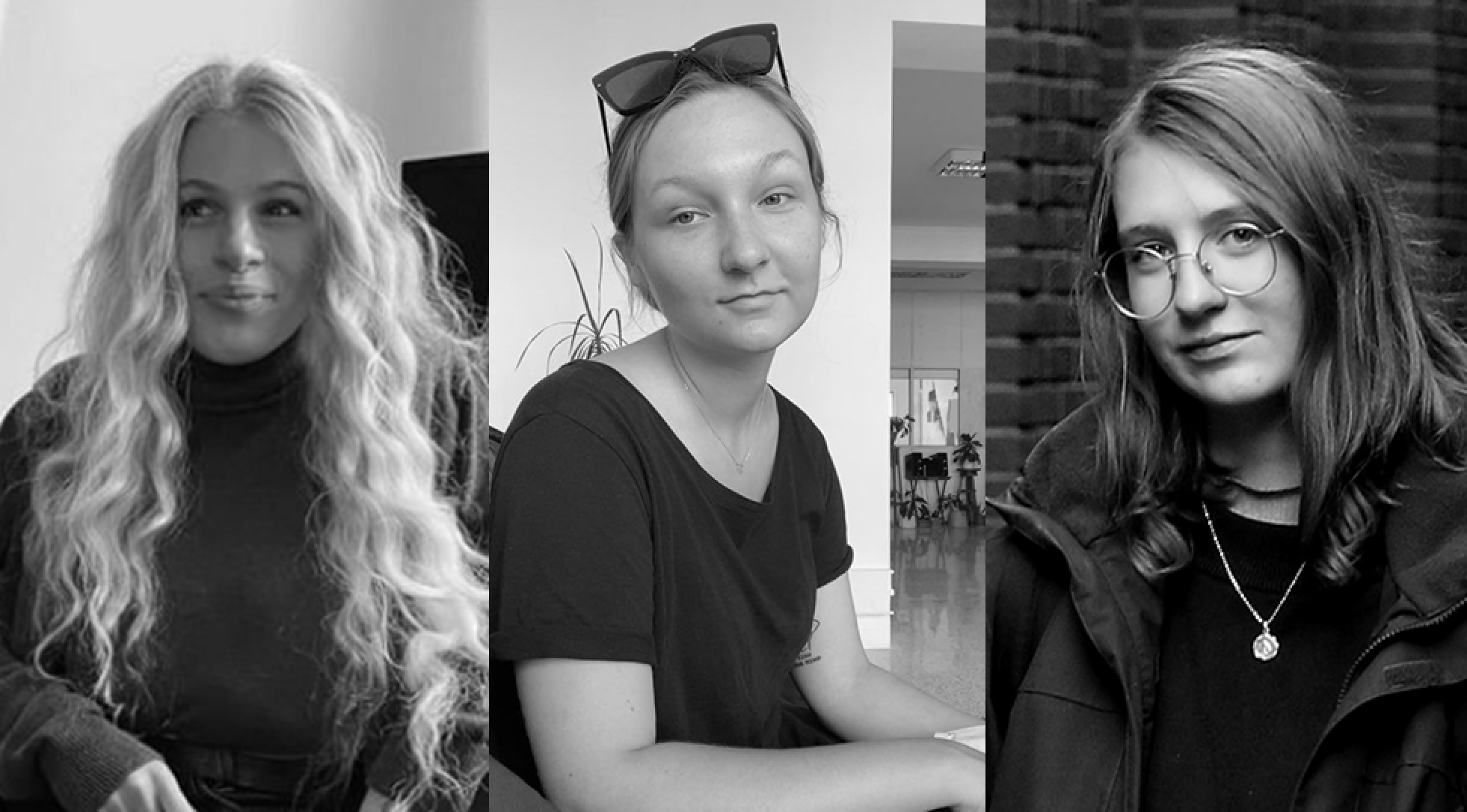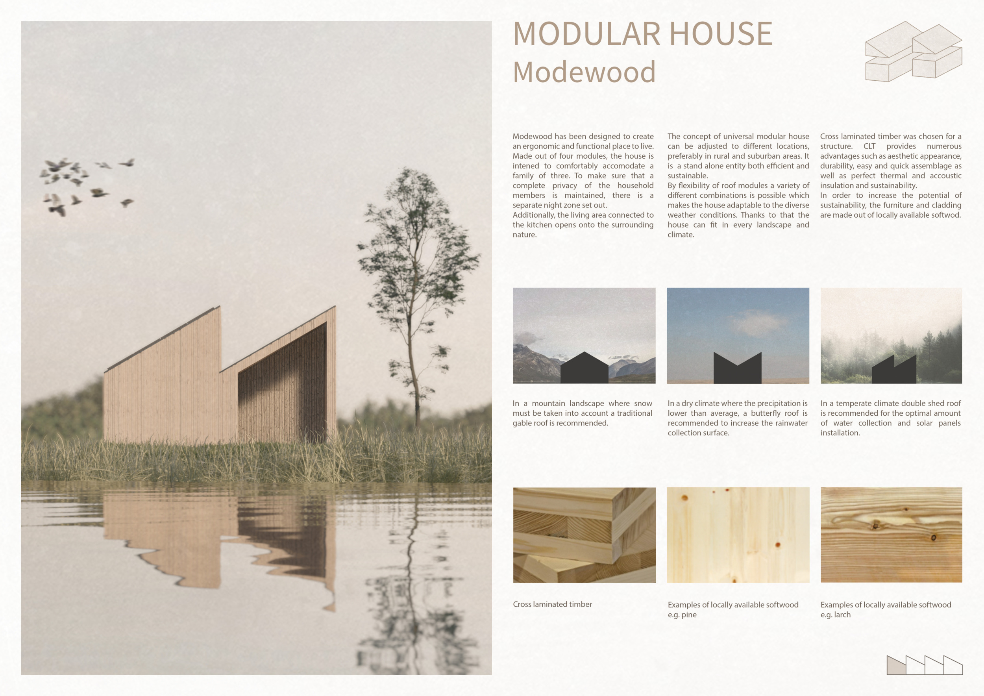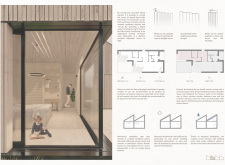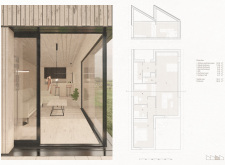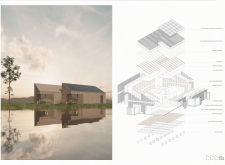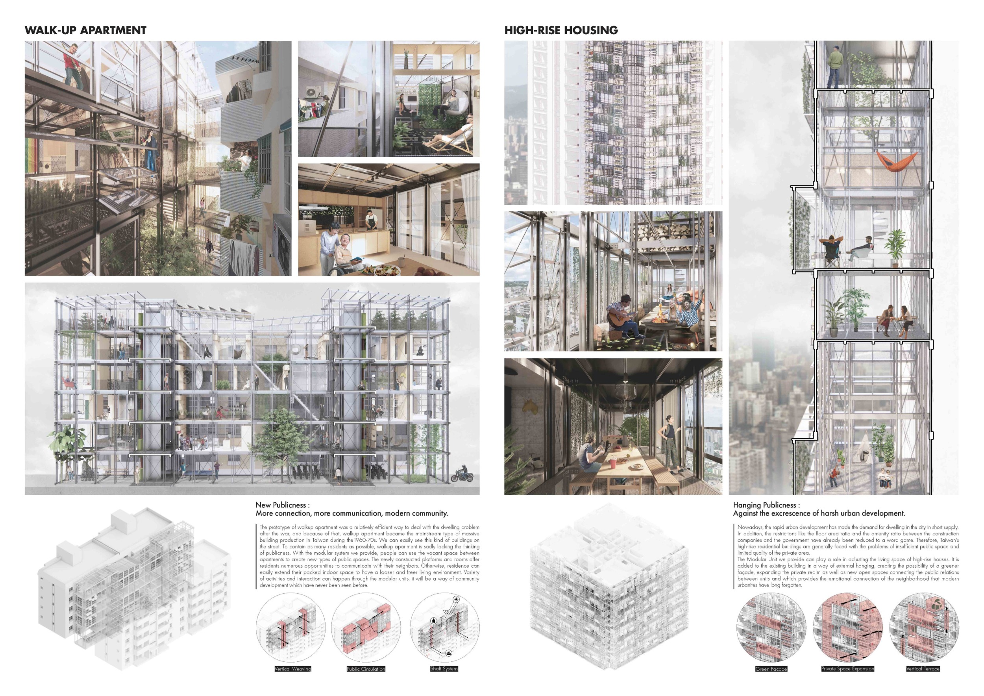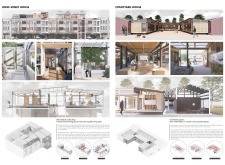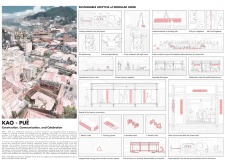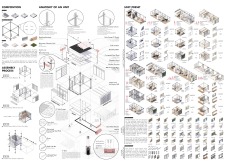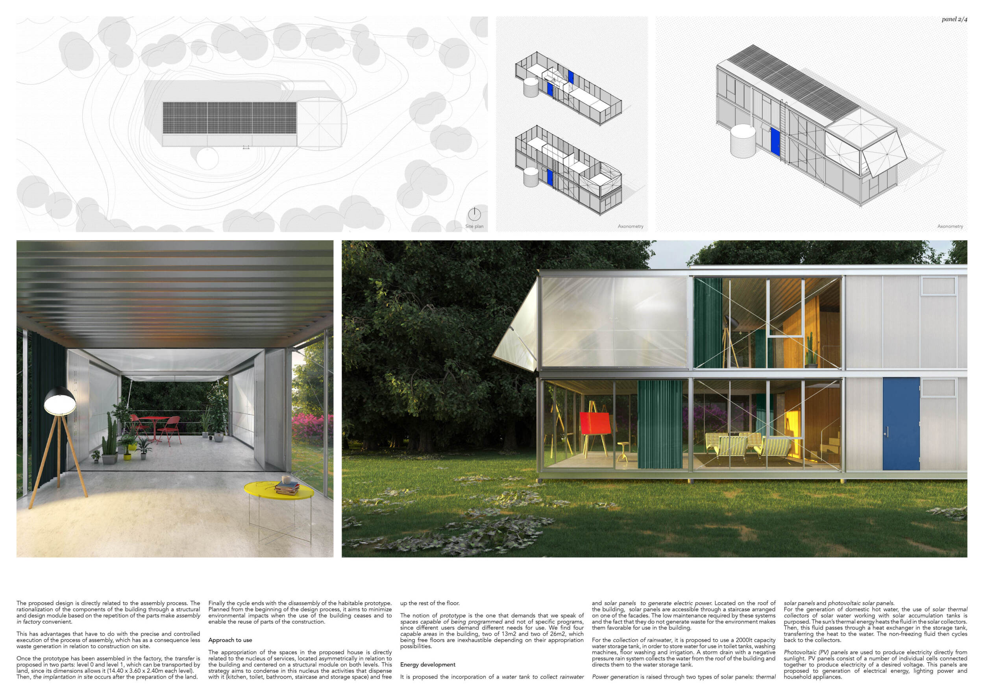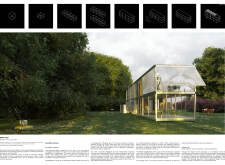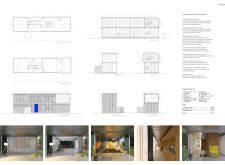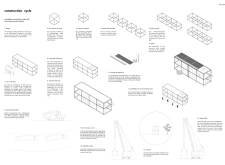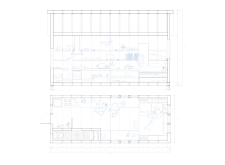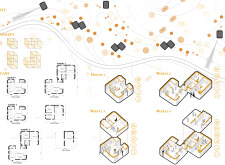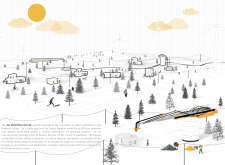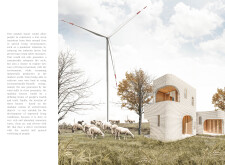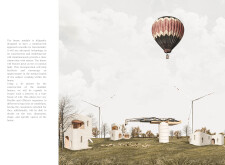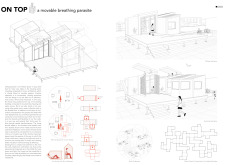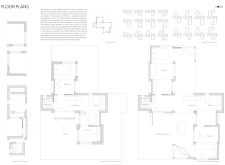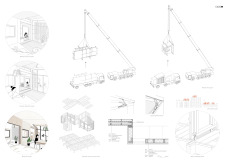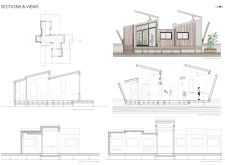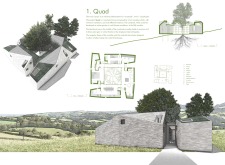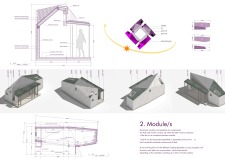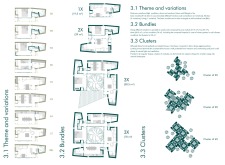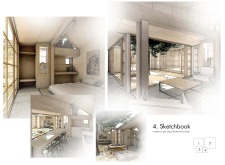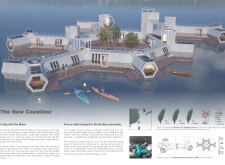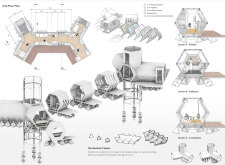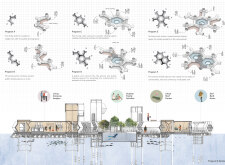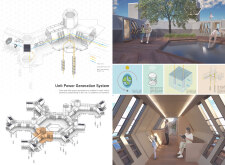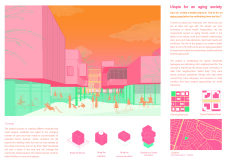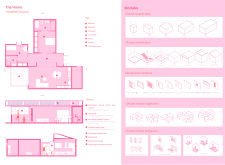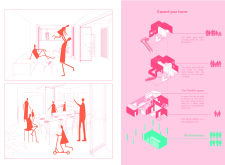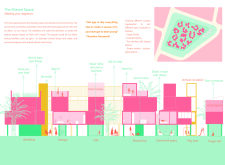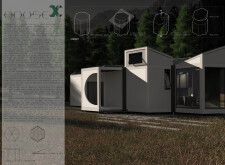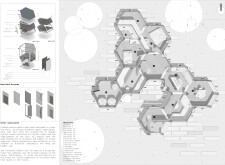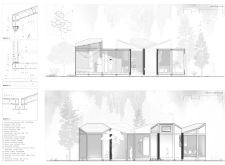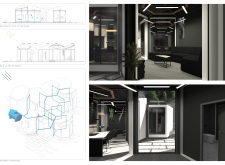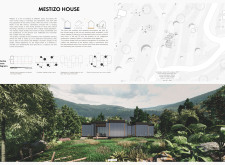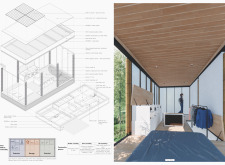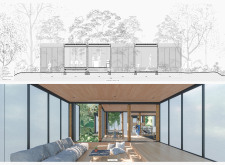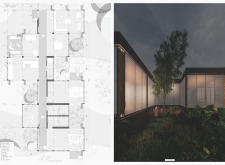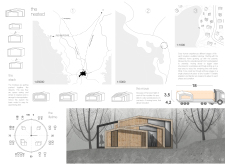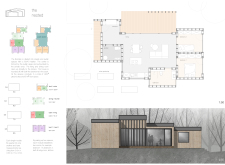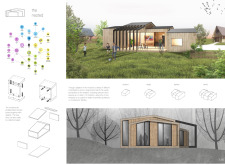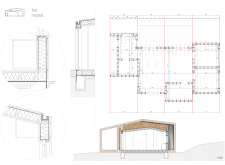Introduction
This competition tasked participants with submitting innovative design proposals for a modular home that could be constructed in any form, or layout, in any location. The first annual Modular Home Design Challenge competition is part of Bee Breeders’ Small Scale Architecture Appreciation Movement showcasing small projects that contain big ideas, as well as its Affordable Housing series run in partnership with ARCHHIVE BOOKS. This competition was launched in tandem with the - Modular Architecture Essay Competition - winners from both events will be included in an upcoming print book on the topic of modular architecture.
Modular architecture is one of the most dynamic components of design, offering versatile solutions for efficient, sustainable spaces and building practices. Repeatable or flexible modules can yield customisable and well-designed solutions to projects without incurring excessive costs. Factory prefabrication, efficient use of materials, reduced transport requirements, and ease of site installation all have the potential to reduce the embodied energy of a project.
Bee Breeders worked with an international jury of innovative architects and modular design specialists: Ben van Berkel, founder and principal of UNStudio; Chris Precht, architect and co-founder of Studio Precht; Mathew Aitchison, CEO of Building 4.0 Cooperative Research Centre (CRC); Camino Alonso, Carlos Alonso and Ignacio Lechón, co-founders of Madrid-based ÁBATON Arquitectura; Sarah Broadstock, architect at London-based Studio Bark; Enrico De Lotto and George Kolliopoulos, co-founders of Milan-based Mandalaki and designers of the Monocabin Prefab project; Inés Olavarrieta, architect and designer at Madrid-based selgascano; Ivan Rupnik, architect, scholar, consultant, and Associate Professor of Architecture at Northeastern University College of Arts, Media and Design and founder of MOD X, a platform for international exchanges related to the volumetric modular industry, and Ewelina Woźniak-Szpakiewicz, Chief Executive Officer at DMDmodular Ltd, based in Poland. Bee Breeders received an excellent range of submissions from around the world, each testing its own modular techniques or studying potential forms and variations such modular designs might yield. Those selected by the jury were chosen for being especially responsive to their chosen environments, for their innovative use of materials, or for their constructability and potential for realisation.
Bee Breeders and its jury panel would like to thank all the designers that participated in this competition.
We sincerely thank our jury panel
for their time and expertise
Ben Van Berkel
Founder and Principle, UNStudio
Netherlands

Chris Precht
Co-Founder, Studio Precht
Austria

Ewelina Woźniak-Szpakiewicz
Chief Executive Officer at DMDmodular Ltd
Poland

Ivan Rupnik
Founder MOD X
USA

Inés Olavarrieta
Architect and designer at selgascano
Spain

George Kolliopoulos
Co-founder of Mandalaki
Italy

Enrico De Lotto
Co-founder of Mandalaki
Italy

Sarah Broadstock
Architect at Studio Bark
United Kingdom

Mathew Aitchison
Interim CEO of Building 4.0 Cooperative Research Centre (CRC)
Australia

Camino Alonso
Founder of ÁBATON Arquitectura
Spain

Carlos Alonso
Founder of ÁBATON Arquitectura
Spain

1st Prize Winner
Pop up - DIY
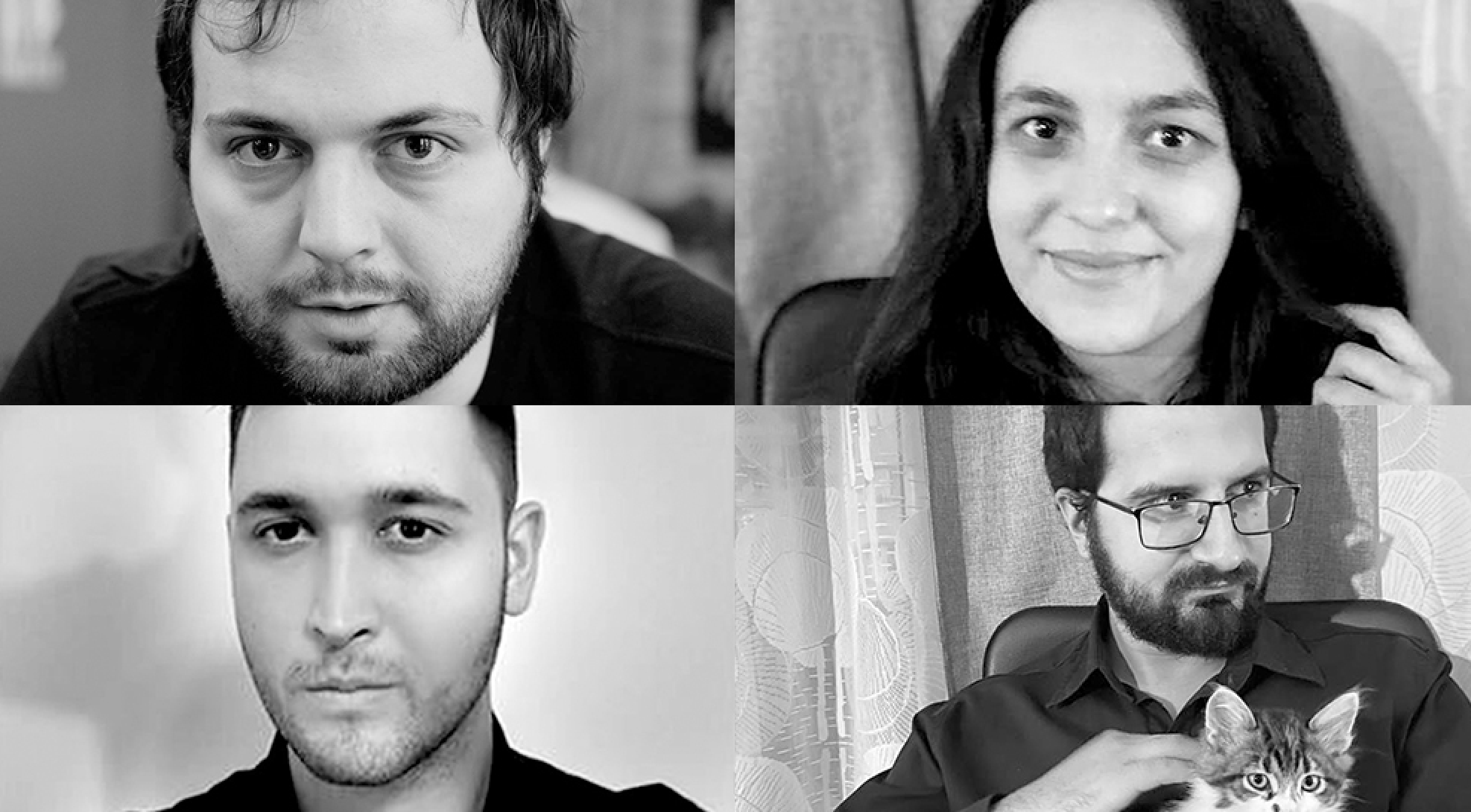
We view competitions as a means to challenge ourselves, our views, our ideas. One of the main goals is to develop trust as a team in pushing ourselves as far as possible in order to achieve our goals.
Read full interview Romania
Romania
Jury feedback summary
The ‘Do It Yourself Pop Up House’ was the favoUrite among the jurors. The project proposes a 12.2 x 2.4 x 3.15m container carrying the 35 prefabricated components needed to assemble the home to one’s liking – an adaptable and versatile solution to the brief. Even the container itself is used as part of the assembled structure’s envelope, to reduce throw-away parts after transportation.
2nd Prize Winner +
BB STUDENT AWARD
BB STUDENT AWARD
Re-Imagining Makoko: Modular Floating Home

Architecture competitions allow one to share architectural designs with a broader audience while contributing to a larger discourse. The experience and process throughout empowers creative thinking and provides opportunities to learn from each other. Although it can be a challenge, it is a way to apply the knowledge we have acquired and let ourselves explore our interests. Lastly, it is always rewarding if you win a prize!
Read full interview United States
United States
Jury feedback summary
‘Re-Imagining Makoko’ is a proposal for a modular floating home designed for Lagos, Nigeria: self-sustained mobile pods that remain undamaged by rising sea levels while also providing desperately needed access to clean water and sewage systems.
3rd Prize Winner
Standardization / Customization
The biggest reason for our participation is probably the fruitful learning experiences competitions are able to offer us. During the duration of this competition, we were not only able to improve our conceptual development and our representational/graphic sensibilities, but also our collective communicational skills and teamwork capabilities. Towards the end of the competition, there was a noticeable improvement in the coordination of our workloads and our ability to rely on each other’s strength.
Read full interviewJury feedback summary
The layout of this house is divided into a base module and four flexible sliding rooms that expand from both sides of the structure. According to the proposal, it comes with built-in furniture and responds to the changing needs of its inhabitants. The jury writes, “This was chosen for its combination of compact, space-saving and reconfigurable spaces with its broader argument about the nature and purpose of contemporary housing.”
BB GREEN AWARD
the family’s background
As we are at the very beginning of our architectural journey, we wanted to face a real competition task on our own. We want to provoke discussions on topics important to us in architecture and society. Thanks to competitions, we can reach a larger group of recipients.
Read full interviewHonorable mentions
Shortlisted projects





