Buildner is a global leader in organizing architecture competitions of all scales — from furniture, cottages, and guesthouses to full city rebranding. With prize budgets ranging from €5,000 to €500,000, Buildner brings proven global experience to every competition.
Launch a competitionLaunch a competition
Introduction
Buildner is excited to announce the results of the 6th edition of the Museum of Emotions international ideas competition.
This competition continues to challenge architects and designers to explore the spatial dimensions of emotion through a silent, two-gallery museum concept—one gallery evoking negative emotions, the other positive—without the use of text.
The jury for this edition brought together a diverse group of architects, artists, and academics from across the world: Bartosz Haduch is an architect, academic, and publicist based in Krakow, where he leads the interdisciplinary practice NArchitekTURA, known for its integration of architecture, urbanism, and landscape. Robert Hutchison is a Seattle-based architect, educator, and photographer whose studio work and teaching explore the intersection of architecture and art. Jiafeng Li is an architect whose global practice spans the U.S., Europe, and China, with a focus on environmentally and culturally responsive design. Jürgen Mayer H. is the founder of Berlin-based J.MAYER.H und Partner, known for experimental architecture at the intersection of technology, form, and public space. Françoise N’Thépé leads a Paris-based practice engaged in architecture and design with a strong international profile. Nuno Pimenta is a Porto-based architect whose work spans installation, temporary structures, and performative public space. Charles Tashima directs Studio Tashima in London, emphasizing adaptive reuse and lived architecture rooted in vernacular and material exploration. Stephanie Deumer is a Los Angeles-based Canadian artist working in multimedia installation, with a focus on reproduction systems and immersive environments. Andreas Profanter is a partner at noa* network of architecture in Bolzano, bringing experience from Austria, Italy, and France to projects that merge narrative, form, and context.
Buildner and its jurors extend their sincere thanks to all participants for their thoughtful and compelling submissions, and congratulate the selected winners for their exceptional work. The 7th edition of the competition is currently open for submissions. Visit the link here to register today.
To see how this ongoing series has evolved, we also invite readers to explore Architectural Emotions Vol. 1, a print publication featuring selected works from previous editions: https://architecturecompetitions.com/architecture-books/architectural-emotions-1/
We sincerely thank our jury panel
for their time and expertise
Bartosz Haduch
NArchitekTURA
Poland

Robert Hutchison
Robert Hutchison Architecture
United States

Jiafeng Li
United States
Jürgen Mayer H
Founding partner of J.MAYER.H und Partner
Germany

Françoise N’Thépé
Françoise N'THEPE - Architecture & Design
France

Nuno Pimenta
NUNO PIMENTA
Portugal

Charles Tashima
Studio Tashima
United Kingdom

Andreas Profanter
Architect
Austria

Stephanie Deumer
Visual Artist
USA

Enter the next competition edition

Use architecture to create different emotional states
1st Prize Winner
Not Forgotten. Reassembled.

I take part in architectural competitions because I love challenging myself. What I enjoy the most is the opportunity to work with topics that are close to my heart – to explore architecture that feels meaningful. Competitions give me the freedom to let my creativity flow without being held back by regulations or conventions.
Read full interviewJury feedback summary
This project proposes a museum experience rooted in the act of recovery and reconstruction. Presented through sequential axonometric views and sectional studies, the design begins with a context of destruction and gradually transforms into a layered architectural composition. The museum emerges from ruins, incorporating salvaged fragments—tiles, photographs, and architectural elements—into new walls and structures. Read more The scheme places emphasis on collective memory, with human figures shown carefully handling and reassembling artifacts. A courtyard space appears as the final stage of this process, composed of modular units bearing ornamental surfaces, arranged to create both density and openness. The visual narrative avoids monumentality, instead highlighting accumulation, continuity, and lived experience. Material reuse, human-scale detail, and temporal layering are central themes, offering a slow progression from loss to renewal through architecture.
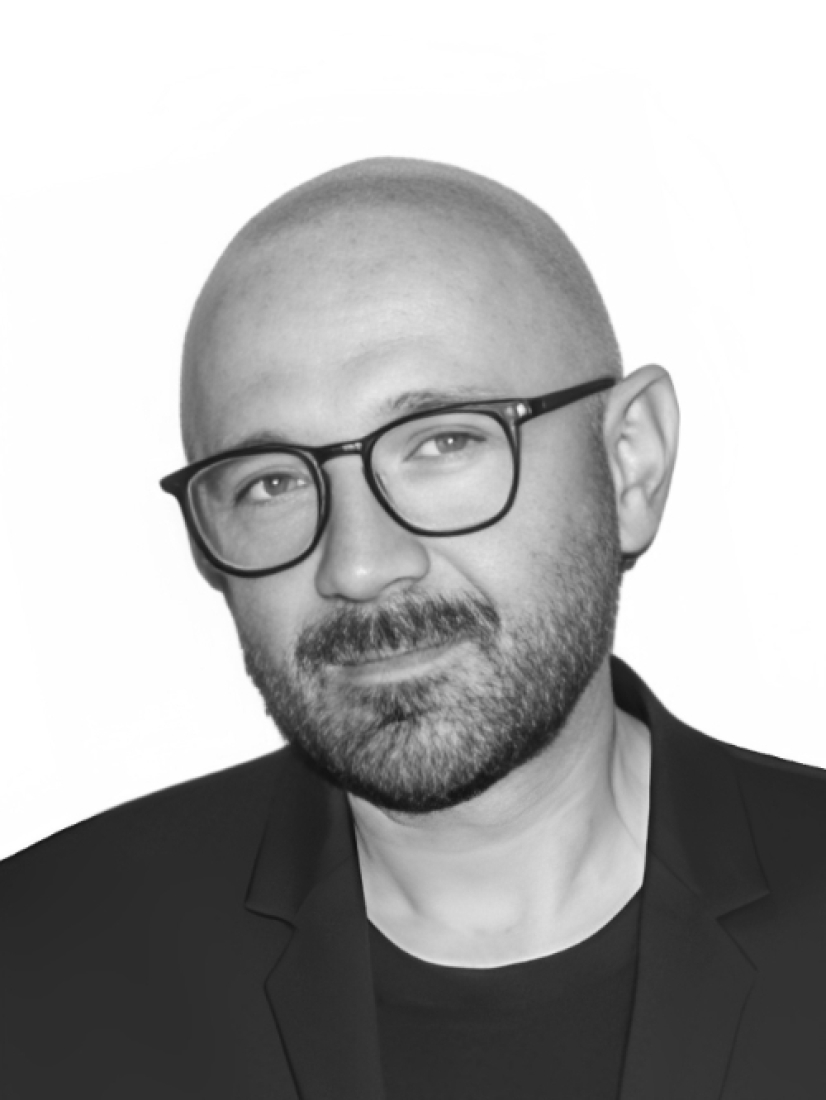
In this joyful project, istory in fragments and historic reference as a colorful spatial joy go hand in hand. And there might be secret information to be found. This space invites us to experience the balance between loss and discovery.
Jürgen Mayer H / Buildner guest jury
Founding partner of J.MAYER.H und Partner, Germany

A strong conceptual and spatial project that simultaneously combines the dismantling of ruins with the construction of a new space using the same material. The section and axonometrics are the more compelling of the images, whereas the computer graphics look as if they were created by the same authors for almost all of the other projects (a general commentary for the submissions as a whole).
Robert Hutchison / Buildner guest jury
Robert Hutchison Architecture, United States

The project conveys two distinct emotions through a single path and its end point, with the journey itself symbolizing the process of rebuilding a homeland. Its expression is both readable and emotionally resonant, clearly reflecting the designer’s thoughtful reflection on the theme of anti-war.
Jiafeng Li / Buildner guest jury
, United States

It is an architecture created from reused elements, creating a hybrid collage of history, present and future. This project has the potential to combine different materials, forms and architectural styles within one multifunctional and constantly changing structure.
Bartosz Haduch / Buildner guest jury
NArchitekTURA, Poland

The idea of rebuilding and reshaping a poetic space with existing fragments of an ancient place is very strong and believable. This is a co- and eco- construction which also stands as a universal statement. The design is clear and elegant.
Françoise N’Thépé / Buildner guest jury
Françoise N'THEPE - Architecture & Design, France

It is unclear what specific emotive experiences this Islamic-inspired structure is aiming to convey. On one hand, it suggests a ruin - fragmented and grey - while on the other, it presents an idealised vision that is brightly lit and colourful. The contrast is visually striking, but without a clearer articulation of intent, the emotional narrative feels ambiguous.
Charles Tashima / Buildner guest jury
Studio Tashima, United Kingdom

This proposal sensitively acknowledges concepts of history, labor, and memory. Visitors are given the agency to create the museum themselves from rubble; becoming the very fiber of its being. It profoundly addresses the power of collective action and care.
Stephanie Deumer / Buildner guest jury
Visual Artist, USA
Buildner's commentary, recommendations and techniques review
Order your review here
This project communicates a compelling narrative through clear sequencing and strong compositional balance, particularly in the axonometric progression and sectional timeline. The linework is clean and consistent. The overall color palette is cohesive, but the heavier saturation in the final render slightly overpowers the more subtle tone of the earlier visuals. The layout is generally well-paced, though the bottom-left image risks redundancy given the strength of the surrounding visuals. Read more The final rendering might benefit from human figures to communicate a clearer sense of scale and spatial experience.
-
7/10 Linework

-
9/10 Quality of drawings

-
9/10 Balance of color

-
8/10 Layout

-
7/10 Hierarchy

-
N/A Annotation

-
N/A Text

-
8/10 Clarity of story

-
8/10 Clarity of diagrams

-
8/10 Quality of overall presentation

Enter an open architecture competition now
2nd Prize Winner
Refracted Expression

Architecture competitions provide a unique platform to explore unconventional ideas and tackle design challenges beyond our everyday practice. They offer the freedom to dream big with fewer constraints and the chance to engage with new perspectives. For us, competitions are an opportunity to experiment, grow creatively, and contribute to global conversations in design.
Read full interviewJury feedback summary
This project proposes a museum experience embedded within a lakeside cave, where the spatial journey is defined by the interplay between light, reflection, and enclosure. The scheme is situated at the edge of a forested lake, guiding visitors from a bright exterior into a darkened cavern before re-emerging into a curated view of the landscape. The sequence unfolds through movement from open to enclosed spaces, culminating in a carefully framed view across the water. Read more The architecture is minimal, focusing on sensory contrasts: the tactile coolness of stone, the sound of water, and filtered daylight entering the space. A central axis, expressed in plan and section, structures the visitor’s path and orchestrates moments of pause and reflection. The project draws on the emotional tension between introspection and awe, using natural topography and restrained architectural interventions to shape perception and atmosphere.

Inside and outside, light and darkness, with a touch of the unexpected: the reflection through a reverse mirror placed within a hole, flipping the image. A message of hope for those inside — a beautiful way to connect two emotional poles that can coexist in continuity. An ephemeral architecture: a simple walkway that nonetheless generates an emotional moment.
Andreas Profanter / Buildner guest jury
Architect, Austria

This proposal is well considered and clearly portrays the concept and layout. It prioritizes a natural environment—including a cave and sunlight for a camera obscura—rather than a heavily fabricated architecture. Through this, it has a serene and quiet beauty that belies its deeply complex form, reminiscent of Plato's allegory of the cave.
Stephanie Deumer / Buildner guest jury
Visual Artist, USA

This proposal uses the raw, elemental qualities of a cave in combination with a simple camera obscura system to explore the relationship between perception, emotion, and environment. The contrast between the idyllic natural landscape outside and the dark, humid interior creates a powerful sensory tension since it brings the outside world into the cave in a distorted, fragile way.
Nuno Pimenta / Buildner guest jury
NUNO PIMENTA, Portugal

The projection becomes a mediated memory of nature, subtly contaminated by the cave’s own atmosphere. This interplay between image, space, and climate produces a layered experience that challenges visitors’ expectations and encourages reflection on the boundaries between interior and exterior, natural and artificial.
Nuno Pimenta / Buildner guest jury
NUNO PIMENTA, Portugal

I appreciate the minimal approach of this project—placing a platform between the interior of a cave and a lake. It’s a compelling concept, using the idea of a camera obscura to bring the outside in. The effect would have an eerie dimension with the lightly perceivable movements outside. The threshold between inside and outside is immediate and heightened; it becomes the experience, writ large.
Charles Tashima / Buildner guest jury
Studio Tashima, United Kingdom

I imagine the sensation of a cave dweller stepping into the light—emerging from the cool, dark comfort of the cave into the warmth and brightness beyond, pupils adjusting slowly from dilation to constriction. That perceptual shift is full of drama.
Charles Tashima / Buildner guest jury
Studio Tashima, United Kingdom

For all its conceptual clarity, I feel the emotional range—of joy and despair—could be more fully articulated. The cave here reads more as a place of refuge and intimacy, perhaps even communal gathering, rather than one of desolation. There's potential for this space to communicate not just contrast, but the emotional charge of protection, transition, and release.
Charles Tashima / Buildner guest jury
Studio Tashima, United Kingdom

The designer skillfully employs an optical device to reshape the emotional dialogue between the inner and outer realms within a limited space, using borrowed scenery to powerful effect. The articulation of the two contrasting atmospheres is readable and poetic, creating distinct yet surprisingly delightful experiences.
Jiafeng Li / Buildner guest jury
, United States

While somewhat diagrammatic, the proposal is clearly communicated in plan and section. While there is the question regarding how the cave is intended to induce a negative emotion, perhaps the dim light of the camera obscura image would put one at unease. The photorealistic computer graphic renderings, which disappointingly are the overwhelming method of representation amongst most of the submissions, do not adequately portray the potential qualities of the interior space.
Robert Hutchison / Buildner guest jury
Robert Hutchison Architecture, United States

This is a project on the border between two worlds divided by one wall, which is an interesting statement about point of view, perception and subjective definitions of beauty.
Bartosz Haduch / Buildner guest jury
NArchitekTURA, Poland
Buildner's commentary, recommendations and techniques review
Order your review here
-
6/10 Linework

-
7/10 Quality of drawings

-
8/10 Balance of color

-
7/10 Layout

-
7/10 Hierarchy

-
N/A Annotation

-
N/A Text

-
8/10 Clarity of story

-
8/10 Clarity of diagrams

-
7/10 Quality of overall presentation

3rd Prize Winner
The Emotive Odyssey

I participate in architecture competitions as a way to explore ideas that might not yet have a place in the built world — concepts that are critical, poetic, or speculative. It offers me the freedom to engage with urgent themes like memory, possible collective trauma in the future, urban decay, ecological futures. And competitions also allow me to stay intellectually and creatively sharp, to challenge dominant architectural tropes, and to continuously evolve my voice as a designer.
Read full interviewJury feedback summary
This project introduces a linear spatial sequence anchored by a narrow channel carved through a concrete landscape. The museum experience is structured as a meditative walk along a sunken corridor that gradually opens into a field of wild vegetation, culminating in a walled courtyard. The composition is defined by strong axiality, rigid geometry, and the contrast between enclosure and release. Read more Water is used sparingly but effectively, guiding movement and encouraging reflection—both visual and emotional. Materiality is minimal, relying on raw concrete, light, and vegetation to create atmosphere. The project draws on ideas of isolation, sensory focus, and gradual transformation, proposing a subdued but powerful emotional journey.

This museum highlights the contrast between the artificial and the natural, with water as a connecting force. It invites powerfully complex emotions about the control and manipulation of nature. It is also impressive how clearly the concept has been portrayed with minimal diagrammatic sketches.
Stephanie Deumer / Buildner guest jury
Visual Artist, USA

Strong materiality in a project that focuses heavily on the tactile aspects of the experience, also involving water, vegetation, and sunlight. The visitor seems to ascend through a dried-out channel, only to find themselves surrounded by lush, spontaneous greenery. The wall proportions are spot-on, creating a sense of anxiety, while the vastness of the green space releases a sense of relief and positivity. It's particularly interesting that the concrete wall’s texture remains unchanged, even as everything around it transforms.
Andreas Profanter / Buildner guest jury
Architect, Austria

I’m drawn to this scheme for its compelling use of walls – particularly the play of compression and release – and how they work with the materials of water, sky, and nature to generate an experience. The atmosphere is palpable, charged with both tension and serenity.
Charles Tashima / Buildner guest jury
Studio Tashima, United Kingdom

The incorporation of a journey is strong: the experience of moving through a long, deliberate approach before arriving at a place of calm and expansiveness is emotionally resonant. One suggestion: while the compressed wall is rightly tall, overbearing and linear to heighten the spatial drama, it may be interesting to introduce a curve or turn within the sequence? A gentle curve at the start, perhaps, could obscure the vanishing point, deepening the sense of mystery and anticipation. This would add a narrative layer to the sequence, amplifying the drama of the reveal and arrival.
Charles Tashima / Buildner guest jury
Studio Tashima, United Kingdom

In the hopeful, expansive space beyond, I wonder if it might be even more effective with walls that drop below the sightline as one rises, perhaps, onto a hill. This would allow the openness to breathe fully, revealing the horizon and reinforcing the emotional release.
Charles Tashima / Buildner guest jury
Studio Tashima, United Kingdom

This project is really based on sensitive feelings, and is very well illustrated. The idea of a progressive dark and humid mineral path towards a natural, bright and wide landscape enhances a strong and efficient design.
Françoise N’Thépé / Buildner guest jury
Françoise N'THEPE - Architecture & Design, France

This is a project where the path is as important as the destination. It can also be a poetic illustration of the impact of humans on the natural environment and vice versa.
Bartosz Haduch / Buildner guest jury
NArchitekTURA, Poland

Finally, it may be worth considering how the journey ends as you leave the museum. The experience of departure is equally important, transitioning back to reality, rather than feel like an abrupt stage door exit back into the world.
Charles Tashima / Buildner guest jury
Studio Tashima, United Kingdom
Buildner's commentary, recommendations and techniques review
Order your review here
The project is visually cohesive and relies on photographic imagery to construct a powerful spatial narrative. The top-down plan is conceptually strong, though it would benefit from clearer notational elements to support spatial understanding. The overall layout is well-curated, but the dominance of photographic content leaves ambiguity about what is architectural proposal versus atmospheric reference. Read more The sequencing of images effectively conveys progression, though the central image of the person walking may be overly emphasized given its repetition in tone and content. Color palette and lighting are consistent and reinforce the quiet, introspective mood. However, the presentation could be strengthened by including at least one additional true architectural drawing—section or elevation—to clarify scale and construction intent.
-
6/10 Linework

-
8/10 Quality of drawings

-
8/10 Balance of color

-
8/10 Layout

-
6/10 Hierarchy

-
N/A Annotation

-
N/A Text

-
8/10 Clarity of story

-
8/10 Clarity of diagrams

-
8/10 Quality of overall presentation

Buildner Student Award
[1000,10000] Kelvin
Entering a competition was both an exciting and demanding experience, pushing us to step out of our comfort zones and apply our knowledge in a highly competitive environment. We see this type of competitions as opportunities to receive feedback from experienced architects and to connect with diverse visions from all over the world. Moreover, these competitions help us understand how to present our ideas in a compelling way. Overall, participating in competitions is a transformative experience that motivates us to continue engaging in such challenges. It helps us develop a stronger architectural voice, gain confidence in our ideas, and better prepare for our future as architects.
Read full interviewJury feedback summary
This project constructs an abstracted emotional journey through color, light, and atmospheric modulation. The museum is conceived as a circular, dual-zone environment: one bathed in radiant amber light, the other immersed in a cool, diffuse blue haze. The experience is structured not through architectural detail but through sensory perception—temperature, luminosity, and spatial orientation. Read more The circular plan reinforces a continuous movement and psychological duality, emphasizing internal reflection rather than didactic narrative. Diagrams suggest a calibration of light gradients and environmental parameters, establishing the emotional contrast between the two hemispheres. Human presence is central, with figures depicted in states of stillness, gesture, and quiet interaction. The work draws on experiential minimalism to explore themes of warmth, distance, and personal resonance in relation to space.

It is an ephemeral space without a clear beginning and end, which could be an architectural illustration of infinity. The project is based on universal forms and symbols, using basic means (light, air, temperature) to stimulate a multisensory experience.
Bartosz Haduch / Buildner guest jury
NArchitekTURA, Poland

This project explores the often-overlooked relationship between climate, the human body, and emotional experience. Through a series of spatial transitions defined by changes in light, temperature and humidity, the design offers a compelling approach into how architecture can shape our emotional state through sensory perception.
Nuno Pimenta / Buildner guest jury
NUNO PIMENTA, Portugal

The shifting thermal conditions create a subtle choreography of comfort, discomfort, alertness, and calm, inviting users to become more aware of their own physical presence within space.
Nuno Pimenta / Buildner guest jury
NUNO PIMENTA, Portugal

The diagram, evocative of an egg yolk and white, cleverly uses form and colour to convey distinct emotional spaces. I like the ambiguity (or duality) each of the spaces contains. The central yellow-orange suggests intensity, awe, and the powerful warmth—and potential danger—of the sun. Its definitive roundness, set against the dark ground and blackness of the void beyond, creates a compelling emotional ambiguity: heat that is both comforting and fearsome. There is a strong contrast between light and dark - the eye adjusting between the two.
Charles Tashima / Buildner guest jury
Studio Tashima, United Kingdom

By prioritizing environmental sensations as primary design elements, the proposal brings forward a relevant approach, especially in a time when climate and atmosphere are central to both ecological and emotional concerns.
Nuno Pimenta / Buildner guest jury
NUNO PIMENTA, Portugal

In contrast, the surrounding white space conveys coolness, calm, and joy. The space here is expansive with a seemingly infinite horizon. Low contrast from ground to wall to ceiling is soft and soothing on the eye. Scenes of familial tenderness—a couple embracing, children with elders—suggest warmth of another kind. Yet even in this breezy serenity, there’s an undercurrent of coldness, evoking an icy world and the loss of the sun.
Charles Tashima / Buildner guest jury
Studio Tashima, United Kingdom
Buildner's commentary, recommendations and techniques review
Order your review here
The presentation is immersive and visually consistent, with a clear conceptual focus on light and mood. The use of color is deliberate and striking, though at times overly uniform—greater contrast in texture or reflectivity might help differentiate spatial qualities. While the visuals communicate atmosphere well, the lack of architectural drawings beyond the central plan weakens spatial clarity and scale definition. Read more Several images rely on cinematic staging, which enhances emotional tone but risks reducing architectural specificity.
-
5/10 Linework

-
8/10 Quality of drawings

-
10/10 Balance of color

-
8/10 Layout

-
7/10 Hierarchy

-
N/A Annotation

-
N/A Text

-
8/10 Clarity of story

-
8/10 Clarity of diagrams

-
8/10 Quality of overall presentation

Honorable mentions
Price of Harvest

Having a means to creatively express oneself is highly desirable as the working world rarely ever presents an opportunity to design purely from whimsy and imagination.
Read full interviewInseparable

Competitions allow me to understand my true abilities objectively. At the same time, I see participating in competitions as a way to improve myself. Through this process, we can gain professional knowledge, enhance our rendering skills, and more. I often enter competitions with specific goals in mind—for example, "learning how to use Lumion." We also found the Buildner competition appealing as an opportunity to refine our pure ideas. In particular, this competition—which did not allow the use of text—challenged us to communicate our concepts solely through architectural form and visuals. We found this especially interesting, as it pushed us to focus on the most essential aspects of architecture.
Read full interviewIn the end, I'm in despair again

I decided to participate in the competition to find out whether it is right for the role of architects to be biased and to get one step closer to becoming an architect who can have a positive social impact.
Read full interviewReflections of Scale – The Architecture of Opposite Emotions

This competition gave me the opportunity to develop my architectural imagination in a fundamental and original way.
Read full interviewPROTECTION
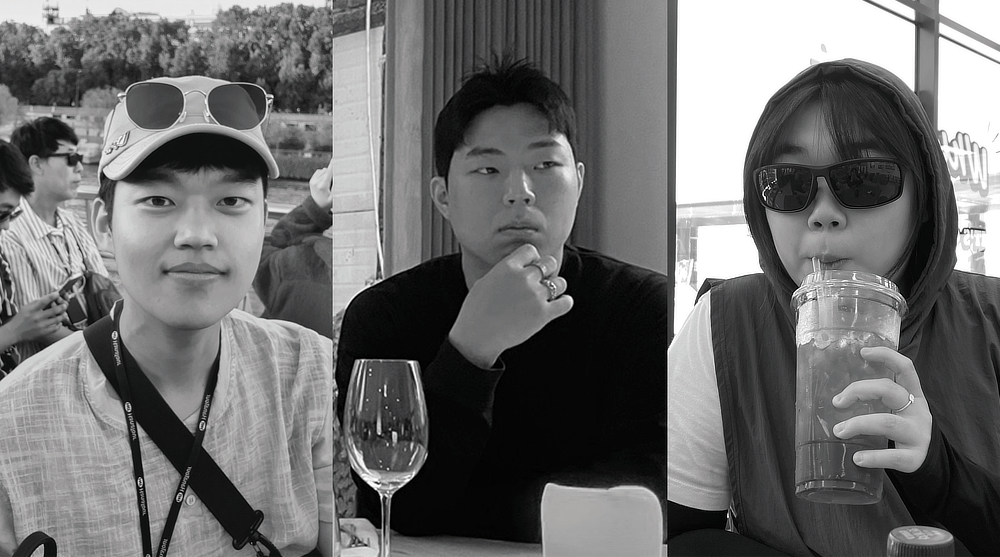
Participating in architectural competitions is both a means and a turning point for OUR growth beyond who we are today. By engaging with the insights of promising architects from around the world, we seek to challenge myself and push our work to the next level through these diverse competitions.
Read full interviewThe Circle of Life

We're driven by the desire to challenge design norms and unlock new creative opportunities, letting our imaginations lead us to truly captivating spaces and innovative design ideas. This competition offers an excellent platform to showcase those interests.
Read full interview United States
United States
Shortlisted projects
Museum of Ruin
ARTEMIS.HADES.REFLECTIONS.
Università degli Studi di Cagliari
+22 points Buildner University Rankings! Italy
Italy [1000,10000] Kelvin
Ion Mincu University of Architecture and Urbanism - UAUIM
+72 points Buildner University Rankings! Romania
Romania Styx
Sapienza Università di Roma
+2 points Buildner University Rankings! Italy
Italy reflection pavilion
Faculty of Architecture, University of Zagreb
+2 points Buildner University Rankings! Croatia
Croatia In the end, I'm in despair again
Inseparable
TO GATHER
Institut Teknologi Sepuluh Nopember
+2 points Buildner University Rankings! Indonesia
Indonesia The tip of iceberg
Sungkyunkwan University
+2 points Buildner University Rankings! South Korea
South Korea THE FRONTIER
Ecole nationale Superieure Architecture Paris-Val de Seine
+22 points Buildner University Rankings! France
France Flux Within Stillness
THE LINE
Ion Mincu University of Architecture and Urbanism - UAUIM
+22 points Buildner University Rankings! Romania
Romania 
Promoted projects
Chiaroscuro

I participate in architecture competitions to challenge my creativity, test my ideas in a real-world context, and gain exposure to new perspectives. It's an opportunity to push boundaries, learn from others, refine my skills in design and learn new tools and software; I want to keep improving.
Read full interview




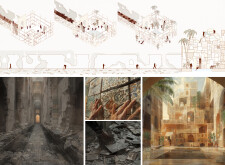














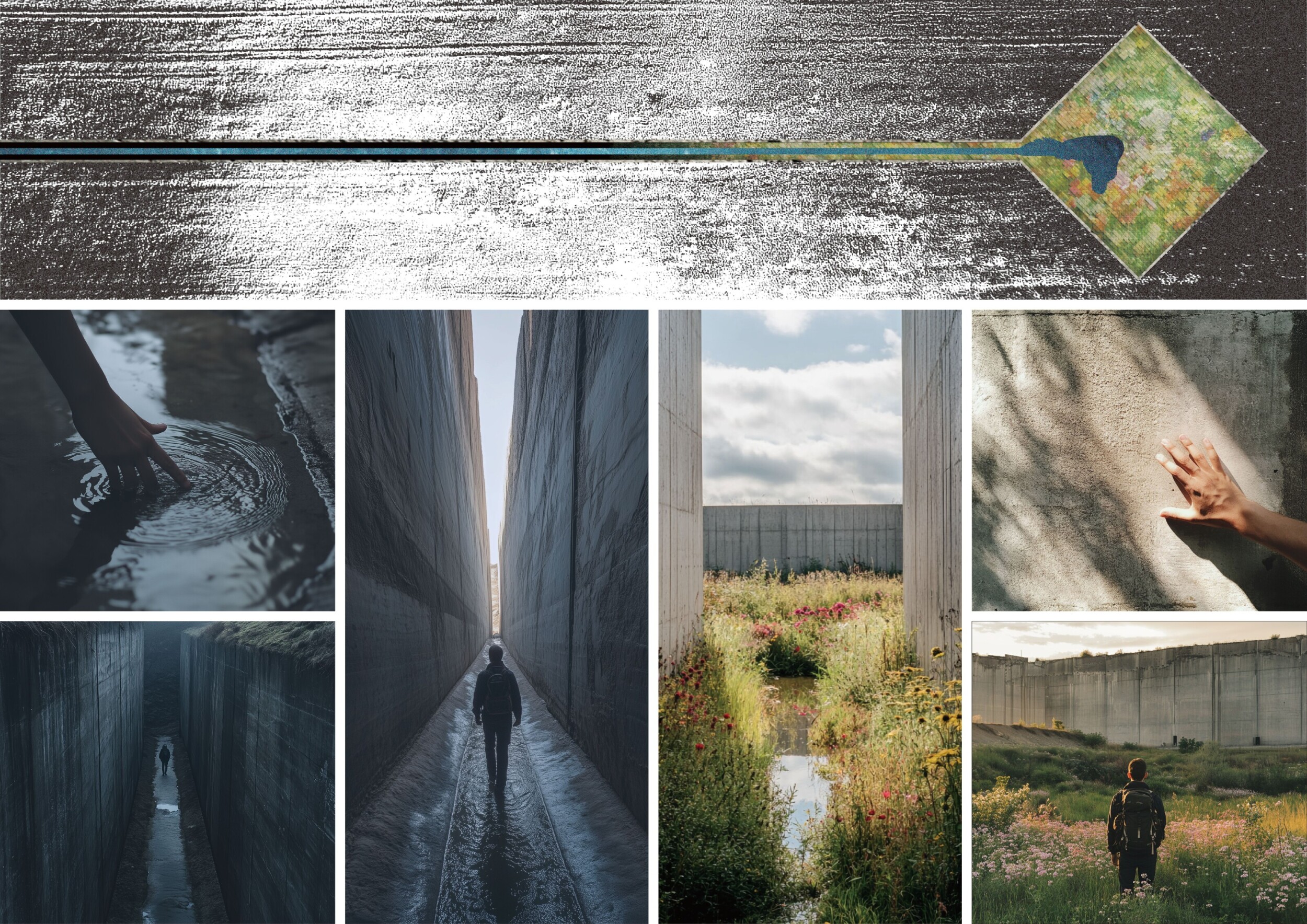






























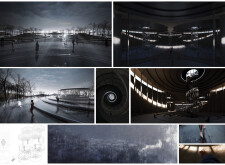






















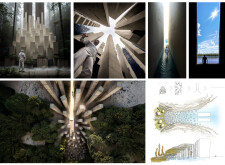
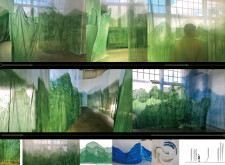

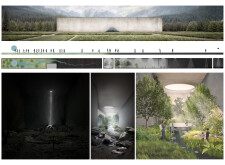
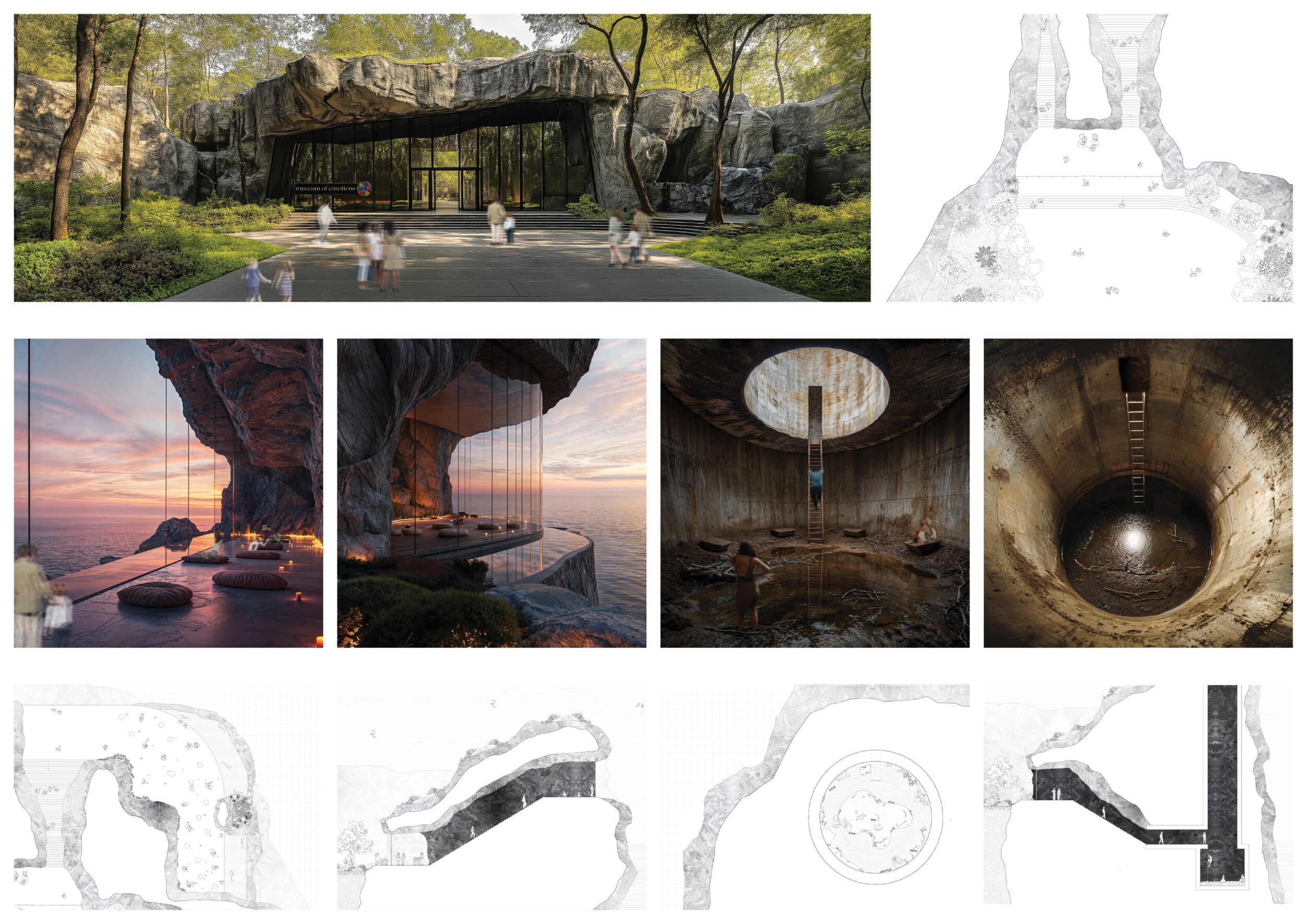




The project is visually striking and conceptually coherent, with a strong emphasis on atmosphere and experiential depth. The section and plan are minimal but effective in conveying the spatial intent, though some architectural detailing could be further clarified. Read more The layout is well-paced, balancing rendered images, diagrams, and evocative photography. However, the two darker interior renderings risk visual homogeneity and could benefit from greater tonal variation to differentiate their roles in the narrative. The top-right visual, while suggestive, feels stylistically distinct from the rest and may weaken the overall cohesion. Color balance is largely successful, with a restrained palette that reinforces the mood of the proposal. The final sectional perspective is particularly effective in tying the conceptual and spatial themes together, though a slightly clearer depiction of the museum’s architectural elements would strengthen legibility.