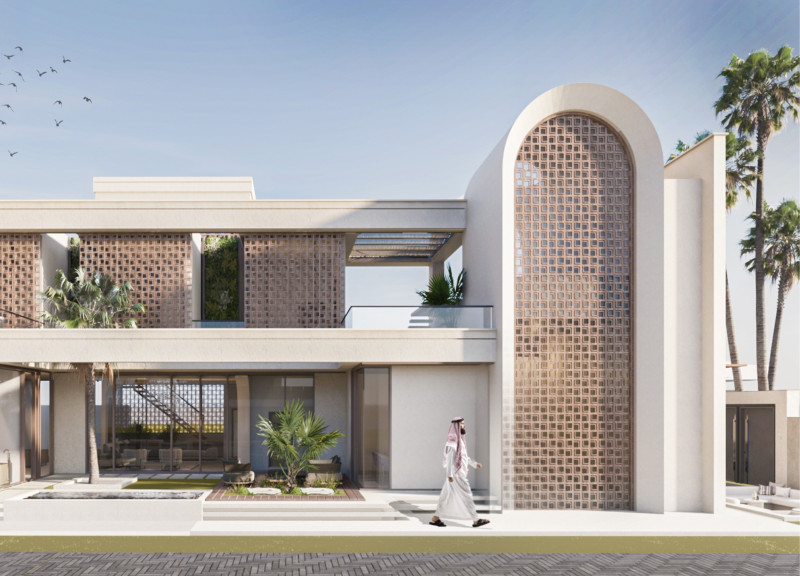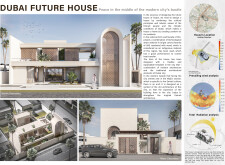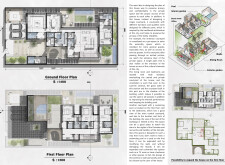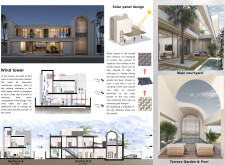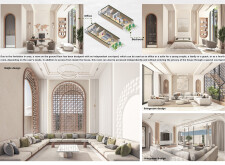5 key facts about this project
# Architectural Report: Dubai Future House
## Overview
Located in Arabian Ranches, Dubai, the design intent of the Dubai Future House is to create a tranquil residential environment that harmonizes with the urban landscape. The project prioritizes blending contemporary architectural techniques with traditional Emirati cultural elements. This approach not only respects local heritage but also meets the practical living requirements in response to the climatic and social context of Dubai.
## Spatial Strategy and Functionality
The architectural layout features an innovative arrangement of four distinct courtyards, each tailored for specific functions ranging from communal gatherings to private retreats. This strategic use of space enhances privacy and fosters social interaction among residents.
- **Ground Floor Design**: The ground level includes a *Majlis*, expansive living areas, and personal quarters, all of which are oriented towards the courtyards to promote airflow and create a cooler microclimate, essential for comfort in the hot climate of Dubai.
- **First Floor Amenities**: The upper level includes a swimming pool adjacent to the bedrooms, allowing for unobstructed views of the central courtyard while also contributing to the visual and aesthetic richness of the living environment.
## Materiality and Sustainability
Material selection has been a critical focus, emphasizing local cultural relevance and sustainability.
1. **Bright Straw Material**: Chosen for its cultural significance and superior thermal performance, this material effectively minimizes heat transfer.
2. **Wood Elements**: The incorporation of wood reflects traditional Emirati architecture, providing both aesthetic warmth and comfort.
3. **Mesh Panels**: These façade elements regulate sunlight while ensuring privacy, balancing openness and enclosure.
4. **Solar Panels**: Positioned on the roof, these panels enhance the house’s sustainability by utilizing renewable energy sources.
5. **Glass Walls**: Applied in communal spaces, glass facilitates natural light and expansive views, further contributing to a comfortable interior climate.
The project also integrates thermal and environmental considerations through passive cooling mechanisms like wind towers, promoting natural ventilation and reducing reliance on mechanical systems. Comprehensive analysis of solar radiation and prevailing wind conditions informs the building's responsiveness to seasonal variations, enhancing its energy efficiency.
Distinctive features such as adaptability for future expansions, integration of cultural motifs, and thoughtful design of social spaces underscore the innovative approach of the Dubai Future House, positioning it as a forward-thinking residential model in Dubai.


