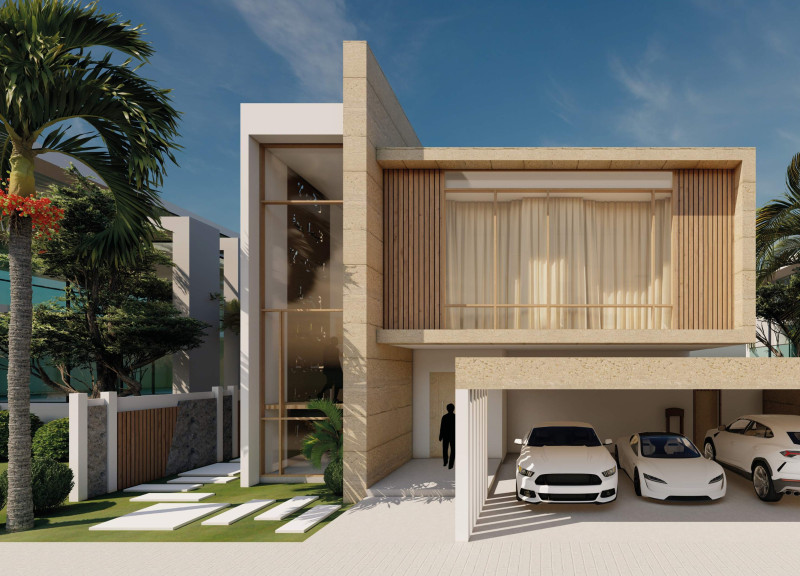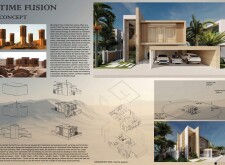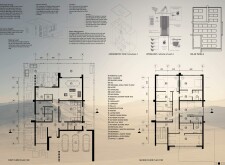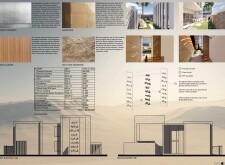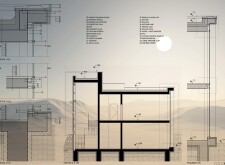5 key facts about this project
### Concept Overview
Located in the Gulf region, the project aims to harmonize traditional Middle Eastern design principles with contemporary architectural innovations. It positions itself as a living narrative that encapsulates the interplay between historical context, cultural significance, and modern technology, resulting in a functional and aesthetically coherent residential space.
### Design Elements
#### Massing and Form
The architectural composition features a balanced interplay of solid and void spaces, facilitating both street access and room orientation. The facade incorporates projected and recessed segments, which enhance visual depth, while external shading devices emphasize horizontal lines. Vertical design elements, including pillars and walls, contribute to the building's overall stature, creating a dynamic presence.
#### Materials and Sustainability
The selected materials are integral to the project’s commitment to sustainability and local context:
- **Precast Concrete**: Chosen for durability and thermal efficiency.
- **Wood Cladding**: Provides warmth and reflects a preference for natural materials.
- **Sandstone**: Locally sourced, it creates a connection to the regional landscape.
- **Split Face Travertine**: Adds texture and complexity to the exterior.
- **Glass Bricks**: Facilitate natural light while maintaining privacy.
- **EPS (Expanded Polystyrene)**: Enhances insulation and thermal performance.
- **Hydraloop System**: Facilitates water recycling, emphasizing resource efficiency.
- **Solar Panels**: Integrated to support renewable energy objectives.
These materials align with the project’s sustainability goals while ensuring practicality and longevity.
### Spatial Organization
A deliberate layout divides private and public areas with a focus on functionality. The ground floor encompasses parking, a driver’s room, kitchen and dining zones, and multi-purpose spaces, along with outdoor dining areas. The first floor features private quarters, including master and guest bedrooms, a home office, and additional living spaces. The design promotes natural ventilation and daylighting, respecting traditional practices that enhance comfort in warm climates.
### Innovative Features
Key innovations include wind-capture components for passive cooling, adherence to local building codes merged with renewable energy solutions, and the effective implementation of the Hydraloop system to diminish water consumption. The architecture is designed with flexibility in mind, accommodating potential future alterations to suit changing family dynamics.


