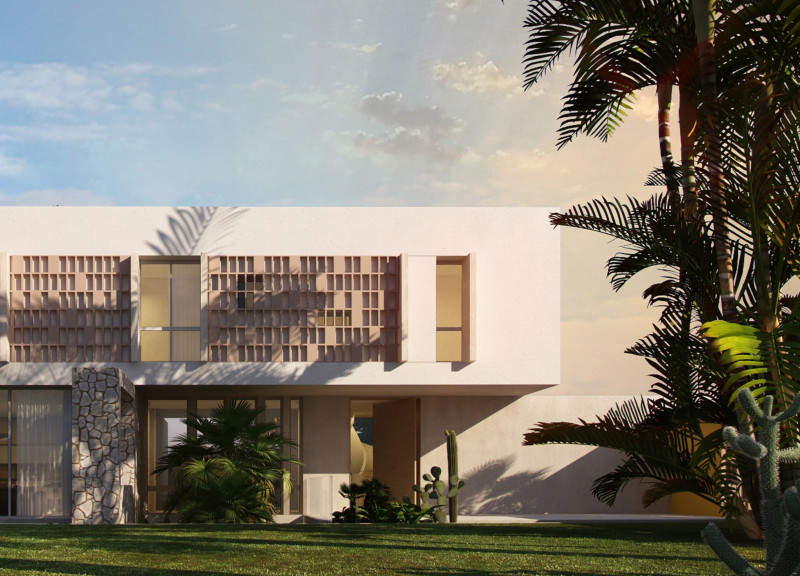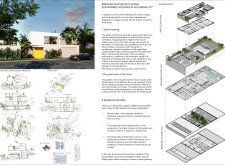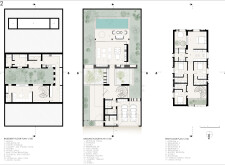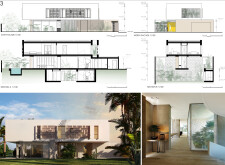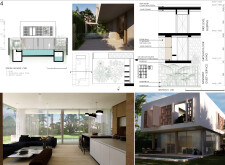5 key facts about this project
### Overview
Located in an urban setting, the design focuses on creating sustainable housing that addresses pressing issues related to climate change and modern residential needs. The intent is to foster a harmonious relationship between indoor living and the natural environment, emphasizing adaptability for varying family dynamics and future needs.
### Spatial Configuration and Integration
The design employs a "green heart" concept, where a central garden is strategically positioned to connect various living spaces and enhance indoor-outdoor interactions. The spatial layout features a basement, ground, and first floor, each with specific functions. The basement accommodates utility services and a multifunctional space for social gatherings. The ground floor is organized around living areas that extend into outdoor spaces, promoting interaction with nature. The first floor contains private sleeping quarters, ensuring separation from communal areas while providing access to private terraces.
### Materiality and Sustainable Practices
A diverse array of materials underpins the structure, ensuring both functionality and aesthetic appeal. Concrete provides durability for foundational elements, while glass façades maximize natural light and foster a visual connection with the outdoors. Stone and wood are used for their textural contrast and warmth, enhancing the overall experience. The design incorporates native plant species into on-site landscaping to support local biodiversity. Additionally, features such as green roofs, vertical gardens, and energy-efficient systems for rainwater collection exemplify a commitment to sustainable practices.


