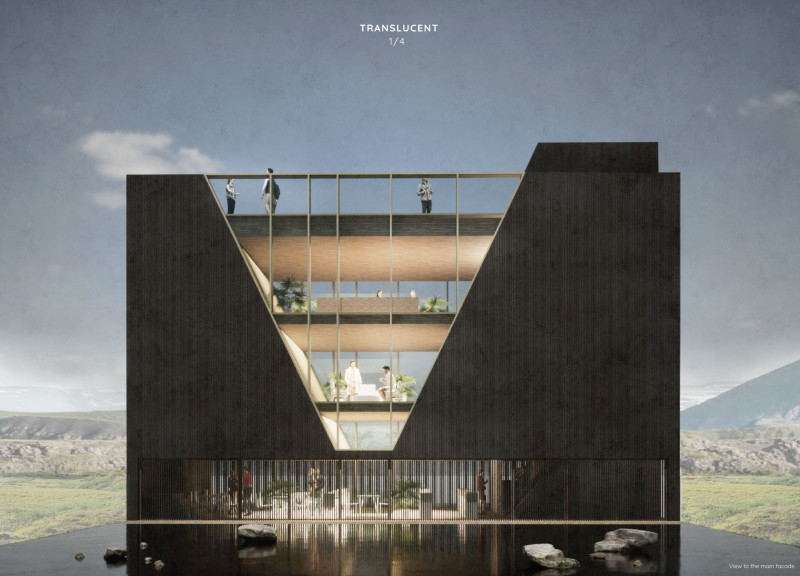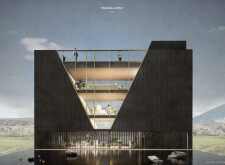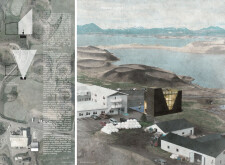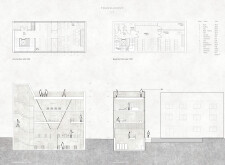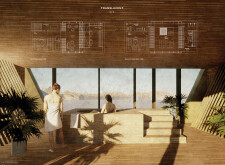5 key facts about this project
## Architectural Design Project Analysis: "Translucent"
### Overview
Located within a unique geological setting, "Translucent" exemplifies contemporary architectural design that harmonizes with its natural surroundings. The project seeks to establish a connection between built and unbuilt environments through its application of translucence in both material selection and spatial organization. The structure is designed to reflect the rugged terrain and water bodies of the landscape, creating a design that resonates with its context.
### Spatial Composition
The v-shaped design of the building promotes a multi-level layout that enhances functionality while maximizing views of the landscape. The ground floor incorporates communal areas, including a café and shop, which serve as the main entry point and foster community interaction. The first floor comprises wellness spaces, such as treatment rooms and lounges, that leverage expansive glass facades to invite natural light and connect occupants with the outdoors. The second floor is dedicated to bathing facilities, designed to provide tranquility and a soothing environment, further emphasizing the project's connection to nature.
### Material Characteristics
Material selection is fundamental to the project's identity, featuring concrete, glass, wood, and vertical wooden slats. Concrete provides structural integrity and enhances thermal performance, while large glass panels facilitate abundant natural light and unobstructed views. The use of wood in interior finishes adds warmth and complements the building's overall aesthetic. Vertical wooden slats function both as shading devices and design elements, creating a dynamic exterior that interacts with shifting daylight. This strategic use of materials reinforces the themes of translucence and integration with the landscape.


