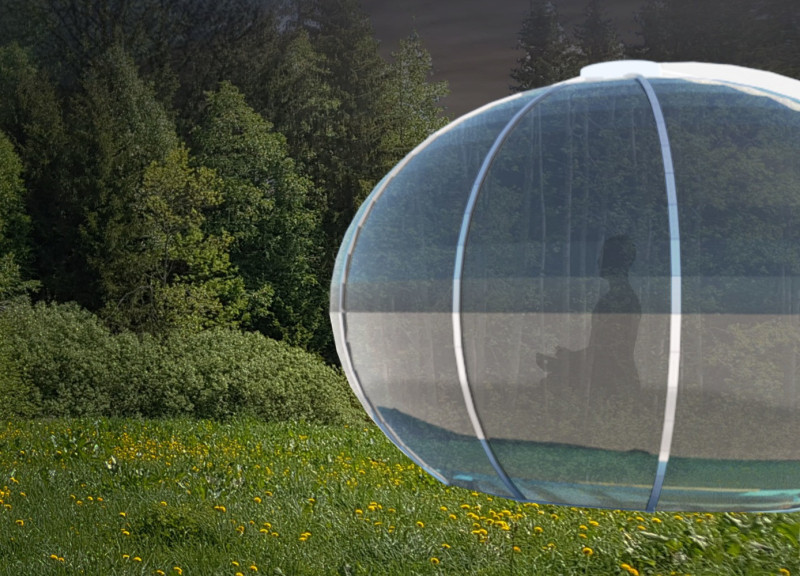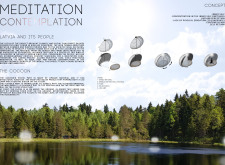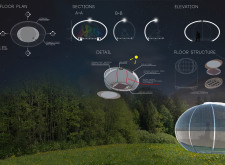5 key facts about this project
The design in Latvia engages directly with its environment by creating a space focused on meditation and contemplation. Located in an area known for its high level of human development, it seeks to tackle social and climatic issues relevant to the region. The project aims to provide a sanctuary for practices such as meditation, yoga, and observing nature, fostering a connection between users and their surroundings.
Structural Flexibility
The building responds to significant temperature changes between summer and winter. This understanding shapes the design, which features a flexible framework that can adapt to varying seasonal conditions. By prioritizing flexibility, the structure enhances user comfort and encourages interaction with the environment.
Material Utilization
Different materials serve distinct purposes within the structure. Opaque elements make up the static portions, ensuring strong support. In contrast, the roof integrates solar panels that harness renewable energy to power LED lighting and a heating system in the floor. This approach emphasizes sustainability and reduces the project's impact on the environment.
User Experience
Prioritizing the user experience, the design proposes an elevated floor that allows individuals to sit comfortably while keeping their feet on the ground. As an alternative, there is an option for a level floor that improves accessibility for all. This focus on inclusivity makes the space welcoming and suitable for various forms of reflection and relaxation.
The interior is thoughtfully designed, featuring wood flooring and carefully positioned furnishings like pillows that create a warm atmosphere. The combination of these elements fosters a calm environment, making it ideal for personal and communal practices of mindfulness.



















































