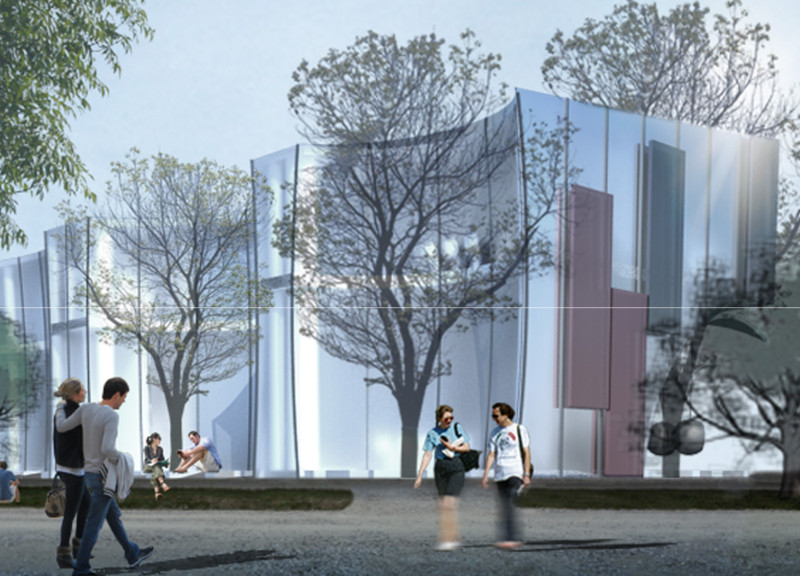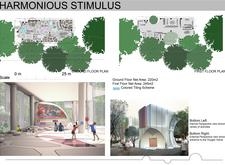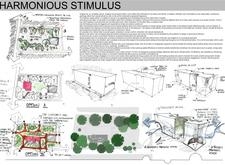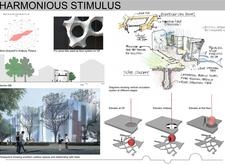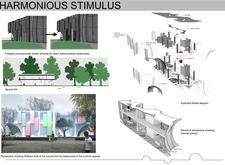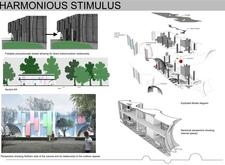5 key facts about this project
### Overview
Located in Krakow, Poland, the "Harmonious Stimulus" project aims to redefine health and community spaces within an urban context. The design strives to blend functionality with an environment conducive to well-being, emphasizing the physical and psychological requirements of users. The intent is to create a communal hub that prioritizes natural elements and fosters interaction among visitors.
### Spatial Organization and User Interaction
The layout of "Harmonious Stimulus" is organized across two primary floors. The ground floor includes essential amenities such as reception, a library, play areas, dining facilities, and first-aid capabilities, all designed to promote openness and social interaction. The first floor is dedicated to quieter spaces, such as consulting rooms and lounges, which allow for private reflection alongside community engagement. The design encourages fluid movement throughout the building, with organic forms and pathways that naturally guide visitors.
### Material Choices and Sustainability Features
Innovative material selections reflect both aesthetic and functional objectives. The façade utilizes polycarbonate panels that facilitate abundant natural light while ensuring energy efficiency. Additionally, Prosolve tiles are incorporated into the flooring system, enhancing air quality through their design. Geothermal systems are integrated to optimize heating and cooling, underscoring a commitment to sustainable practices. An emphasis on environmental psychology informs the design, with elements aimed at enhancing user experience and promoting healthy behavior. Folding polycarbonate sheets provide adaptability, allowing for flexible indoor-outdoor spaces that engage users and connect them to the surrounding environment.


