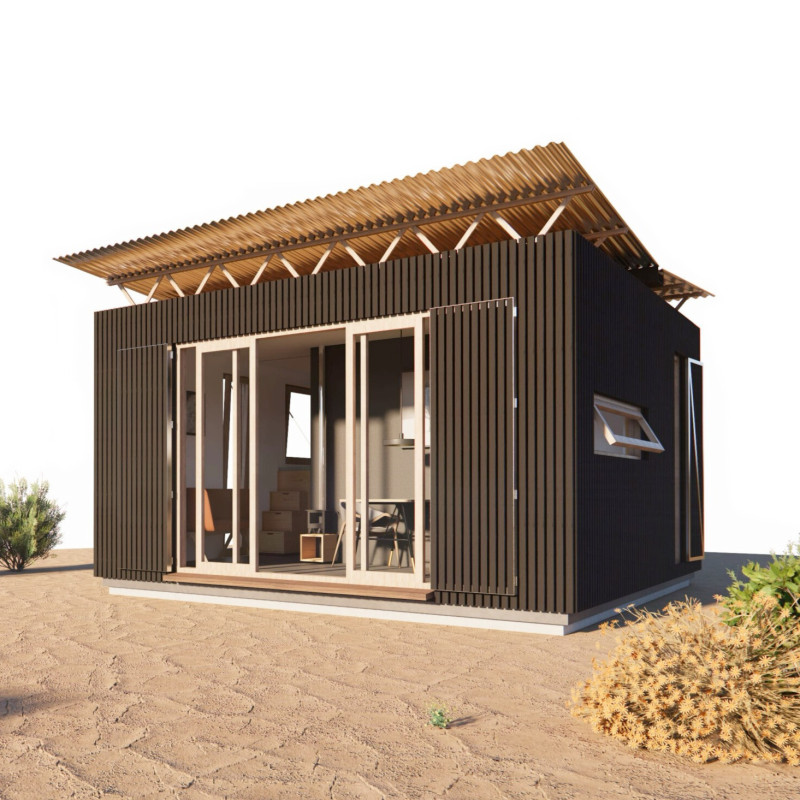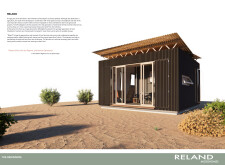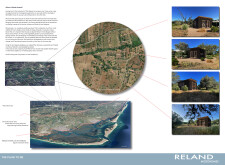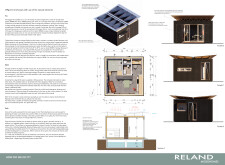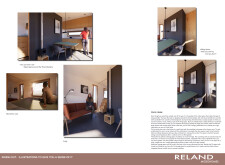5 key facts about this project
### Overview
The Reland project is located in the Algarve region of Portugal, an area experiencing a decline in agricultural practices while possessing a rich tapestry of cultural and natural resources. The intent of the project is to address the urgent need for affordable housing and sustainable living solutions for younger local residents and professionals, all while preserving the integrity of existing farmland. This initiative merges modern architectural design with agricultural traditions, fostering a balance between rural life and functional living.
### Spatial Strategy and User Experience
The interior layout of the micro-homes is meticulously designed to enhance space utility and promote a communal lifestyle. Open living areas are paired with essential amenities, such as kitchens and sleeping quarters, facilitating flexibility and comfort. Sliding doors are incorporated to provide adaptability in the space, allowing for both an expansive feel and privacy as needed. The architectural form, featuring a compact shape with sloped roofs, not only serves aesthetic purposes but also effectively collects rainwater, optimizing resource use.
### Materiality and Sustainable Systems
Construction materials are selected for sustainability and performance. Timber, as the predominant material, improves thermal efficiency while adding warmth to the interiors. Metal components ensure structural resilience, and large glass windows enhance natural lighting and connectivity to the landscape. The project exemplifies sustainable practices through integrated systems including rainwater capture, greywater recycling, and solar energy harnessing, supported by an innovative thermal battery for energy storage. Furthermore, provisions for organic waste management underscore a commitment to a circular economy, enriching both the living environment and the surrounding agricultural landscape.


