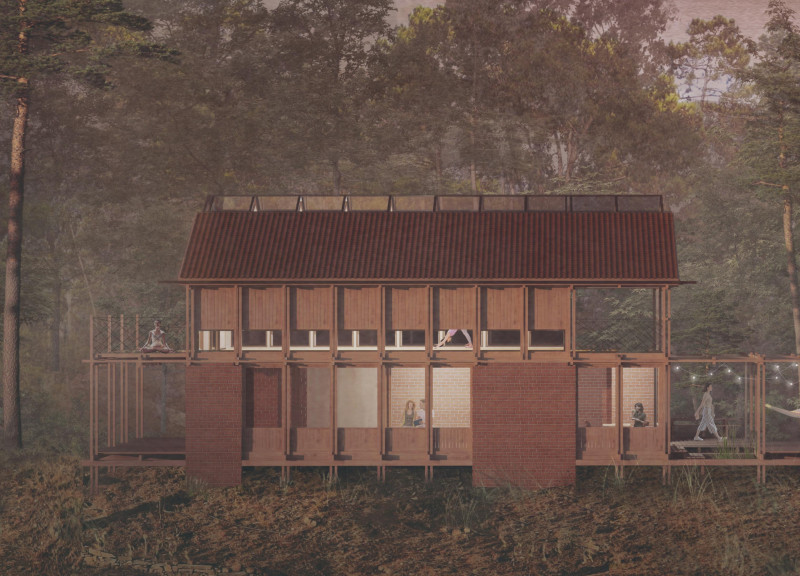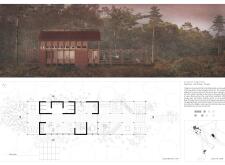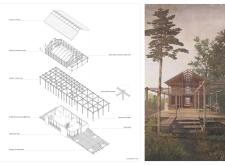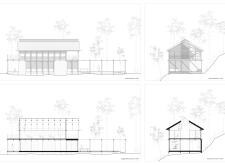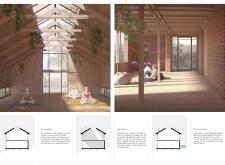5 key facts about this project
The Yoga House in Vale de Moses, Portugal, is designed as a space dedicated to yoga practice and meditation. It is thoughtfully positioned within a sloping plot, allowing it to connect naturally with the surrounding landscape. The building aims to create a peaceful environment where users can focus on their well-being while enjoying the beauty of nature.
Natural Integration
The design emphasizes the relationship between indoor spaces and the outdoors. A wooden pergola extends from the structure, creating a clear connection between inside and outside areas. This element invites visitors to appreciate the natural setting while enjoying their practice.
Functional Layout
The Yoga House has a well-organized layout that considers the needs of its users. The ground floor includes necessary storage and restroom facilities, which keeps the yoga practice area on the upper level clear and inviting. This arrangement helps maintain a calm atmosphere, ideal for meditation and yoga sessions.
Environmental Design
The project carefully addresses environmental factors to enhance comfort. Cross ventilation is achieved through strategically placed openings that allow fresh air to flow through the building. Double-hung windows and skylights further support this, providing natural light while reducing heat build-up, making the space more comfortable.
Sustainability Practices
Sustainable practices are an important aspect of the design. A rainwater collection system is integrated into the building, allowing it to capture and utilize rainwater for irrigation and washing. This system supports both environmental responsibility and the daily needs of the users.
The building features solid brick walls that help regulate temperature inside, keeping it comfortable throughout the year. Overall, the design fosters an atmosphere that encourages relaxation and focus, enhancing the experience for those who come to practice yoga.


