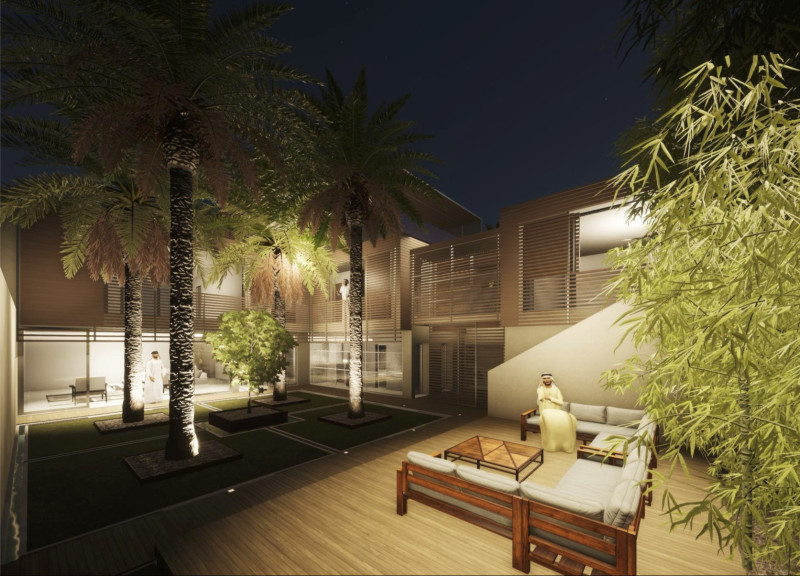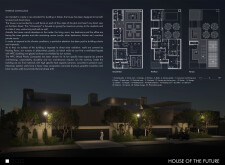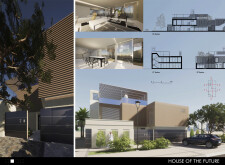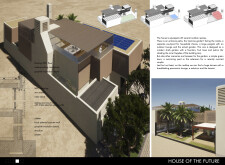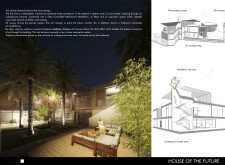5 key facts about this project
**Overview**
The House of the Future in Dubai is an architectural design project that aims to redefine residential living through a focus on sustainability, privacy, and modern aesthetics. Situated within a vibrant urban environment, the design considers the local climate and cultural context while balancing luxury with practicality. The project incorporates the concept of *Hortus Conclusus*, creating a secure living space that prioritizes tranquility and seclusion.
**Spatial Strategy**
A key aspect of the design is the internal layout which facilitates both traditional living and modern functionality. The structure is enclosed on three sides to enhance privacy, directing attention inward to gardens and communal spaces. Terracing and landscaping are employed to create varied outdoor areas, such as a jasmine garden, swimming pool, and a rooftop terrace, fostering a strong connection with nature and aligning with local customs of outdoor leisure. The layout includes designated majlis spaces to encourage social interaction and family gathering, while maintaining areas for personal retreat.
**Materiality and Sustainability**
The selection of materials is central to the project's environmental sustainability and operational efficiency. Wood Plastic Composite (WPC) is utilized for its low heat retention, ceramic and concrete are integrated for thermal mass, and graphite insulation board augments energy efficiency. Sustainable features include photovoltaic panels for renewable energy generation, a ventilation chimney for passive cooling, and a wind tower that enhances indoor climate comfort by optimizing natural airflow. The thoughtful combination of these materials and technologies showcases a commitment to innovative design and reduced environmental impact.


